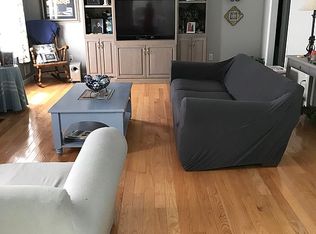NEW PRICE-NEW LOOK-Nestled in a beautiful, quiet cul-de-sac in pristine upscale neighborhood, this incredible home is a tremendous value. Stately home with beautiful exterior custom stone work. Dramatic entrance with 2 story foyer, open floor plan with expansive rooms for ultimate entertaining. Beautiful spacious kitchen with island is the heart of the home w/sliders to private backyard. Great room with custom designed wet bar & built-in cabinetry, gas f/p. French doors lead you to formal living room,dining room, all with glistening hardwood floors. Master ensuite + 3 nicely sized bedrooms. Partial finished basement, 2 car garage, professionally landscaped w/ sprinkler system complete the picture.
This property is off market, which means it's not currently listed for sale or rent on Zillow. This may be different from what's available on other websites or public sources.
