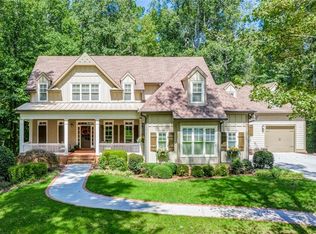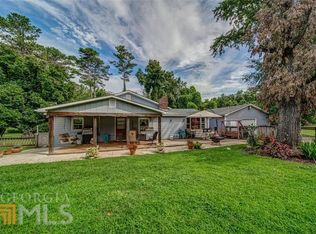Closed
$572,000
679 Evans Cook Rd, Canton, GA 30115
4beds
2,992sqft
Single Family Residence
Built in 2004
2.4 Acres Lot
$686,400 Zestimate®
$191/sqft
$2,779 Estimated rent
Home value
$686,400
$645,000 - $734,000
$2,779/mo
Zestimate® history
Loading...
Owner options
Explore your selling options
What's special
Absolutely wonderful opportunity to own this farm-style home in a fantastic Canton location. This house sits on approximately 2.5 level acres granting ample space for fun outdoor activities. The home exterior has recently been freshly painted to grant tremendous curb appeal! Enjoy a roomy and large wrap around rocking chair porch thatas perfect for enjoying a beautiful day. The large shed is ideal for a workshop, or storage. The inside main level boasts beautiful hardwood floors, multiple coffered ceilings, recess lighting, two gorgeous fireplaces, separate living, dinning & family rooms, an office space, large laundry area, and two half bathrooms! The kitchen is equipped with beautiful cabinets, granite counter tops and premium stainless steel appliances. Upstairs youall find a hardwood hallway that leads to generous sized bedrooms. The owners suite has a beautiful custom trimmed trey ceiling, a bathroom with a roomy tile shower, granite countertops, and double vanities. This home is minutes away from I-575 and within the great Cherokee County school district. Itas MUST SEE that has something for everyone!
Zillow last checked: 8 hours ago
Listing updated: August 28, 2024 at 09:47am
Listed by:
Lionel Sterling Jr 678-571-3016,
Sterling Realty Partners, Inc.,
Rachael Sterling 404-626-2545,
Sterling Realty Partners, Inc.
Bought with:
, 387735
Harry Norman Realtors
Source: GAMLS,MLS#: 10134190
Facts & features
Interior
Bedrooms & bathrooms
- Bedrooms: 4
- Bathrooms: 4
- Full bathrooms: 4
- Main level bathrooms: 2
Dining room
- Features: Separate Room
Kitchen
- Features: Kitchen Island, Pantry, Walk-in Pantry
Heating
- Propane, Central
Cooling
- Electric, Ceiling Fan(s), Central Air
Appliances
- Included: Dishwasher, Microwave
- Laundry: Laundry Closet
Features
- Tray Ceiling(s), Vaulted Ceiling(s), Separate Shower, Tile Bath, Walk-In Closet(s)
- Flooring: Hardwood, Tile, Carpet
- Basement: None
- Number of fireplaces: 2
- Fireplace features: Family Room, Other
Interior area
- Total structure area: 2,992
- Total interior livable area: 2,992 sqft
- Finished area above ground: 2,992
- Finished area below ground: 0
Property
Parking
- Total spaces: 4
- Parking features: Garage, Kitchen Level, Parking Shed, RV/Boat Parking, Side/Rear Entrance, Storage, Off Street
- Has garage: Yes
Features
- Levels: Two
- Stories: 2
Lot
- Size: 2.40 Acres
- Features: Open Lot
Details
- Parcel number: 14N29 138 A
- Special conditions: Investor Owned
Construction
Type & style
- Home type: SingleFamily
- Architectural style: Country/Rustic,Craftsman,Traditional
- Property subtype: Single Family Residence
Materials
- Other
- Foundation: Slab
- Roof: Other
Condition
- Resale
- New construction: No
- Year built: 2004
Utilities & green energy
- Sewer: Septic Tank
- Water: Public
- Utilities for property: Cable Available, Electricity Available, High Speed Internet, Phone Available, Propane, Water Available
Community & neighborhood
Community
- Community features: Park, Stable(s), Street Lights, Walk To Schools, Near Shopping
Location
- Region: Canton
- Subdivision: NONE
Other
Other facts
- Listing agreement: Exclusive Right To Sell
- Listing terms: 1031 Exchange,Cash,Conventional,FHA,Fannie Mae Approved,Freddie Mac Approved,VA Loan
Price history
| Date | Event | Price |
|---|---|---|
| 3/27/2023 | Sold | $572,000$191/sqft |
Source: | ||
| 3/18/2023 | Pending sale | $572,000$191/sqft |
Source: | ||
| 3/14/2023 | Contingent | $572,000$191/sqft |
Source: | ||
| 3/8/2023 | Listed for sale | $572,000$191/sqft |
Source: | ||
| 3/5/2023 | Pending sale | $572,000$191/sqft |
Source: | ||
Public tax history
| Year | Property taxes | Tax assessment |
|---|---|---|
| 2024 | $6,009 -3.7% | $289,920 +22.2% |
| 2023 | $6,236 +20.3% | $237,280 +20.3% |
| 2022 | $5,186 +12.1% | $197,320 +21.1% |
Find assessor info on the county website
Neighborhood: 30115
Nearby schools
GreatSchools rating
- 8/10Avery Elementary SchoolGrades: PK-5Distance: 1.7 mi
- 7/10Creekland Middle SchoolGrades: 6-8Distance: 4.9 mi
- 9/10Creekview High SchoolGrades: 9-12Distance: 4.8 mi
Schools provided by the listing agent
- Elementary: Avery
- Middle: Creekland
- High: Creekview
Source: GAMLS. This data may not be complete. We recommend contacting the local school district to confirm school assignments for this home.
Get a cash offer in 3 minutes
Find out how much your home could sell for in as little as 3 minutes with a no-obligation cash offer.
Estimated market value
$686,400

