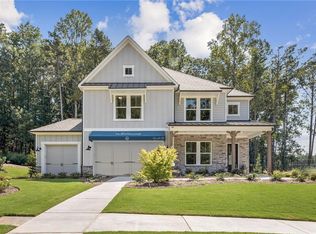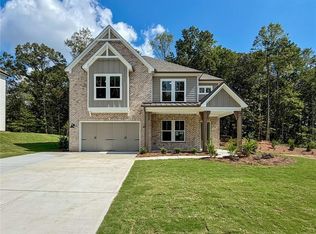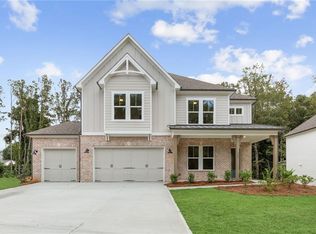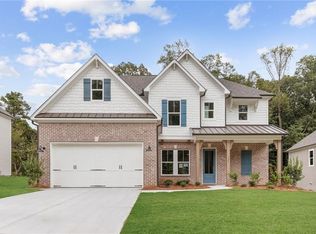Closed
$636,300
679 Crest Line Trl, Powder Springs, GA 30127
5beds
2,817sqft
Single Family Residence, Residential
Built in 2025
0.34 Acres Lot
$633,900 Zestimate®
$226/sqft
$3,047 Estimated rent
Home value
$633,900
$590,000 - $685,000
$3,047/mo
Zestimate® history
Loading...
Owner options
Explore your selling options
What's special
WINDSONG - AC 16 CHATHAM B - Ready to move in now! Welcome home to an exclusive collection of just 32 luxury homes by Windsong Properties! This exceptional location in Cobb County offers convenient access to shopping, dining, and recreational activities, all while being part of a highly-rated school district. Luxury features in these homes include oversized kitchen islands with quartz countertops, 42-inch cabinets, and spacious walk-in pantries. The primary bedrooms boast trey ceilings and generously sized walk-in closets. The primary bathrooms come equipped with a free-standing tub and comfort-height toilets, along with quartz countertops in both the primary and secondary baths. Raised-height vanity cabinets and white rectangular undermount sinks add a touch of elegance. Experience the unmatched quality and luxury that you expect from Windsong homes! Appointments are available to view the community. This home ready now!
Zillow last checked: 8 hours ago
Listing updated: October 09, 2025 at 11:01pm
Listing Provided by:
Earl Adams,
Loren Realty, LLC.
Bought with:
Kelli Phillips, 286563
Real Broker, LLC.
Source: FMLS GA,MLS#: 7643671
Facts & features
Interior
Bedrooms & bathrooms
- Bedrooms: 5
- Bathrooms: 4
- Full bathrooms: 3
- 1/2 bathrooms: 1
- Main level bedrooms: 1
Primary bedroom
- Features: Oversized Master, Split Bedroom Plan
- Level: Oversized Master, Split Bedroom Plan
Bedroom
- Features: Oversized Master, Split Bedroom Plan
Primary bathroom
- Features: Double Vanity, Separate Tub/Shower, Soaking Tub
Dining room
- Features: Open Concept, Seats 12+
Kitchen
- Features: Cabinets White, Kitchen Island, Pantry Walk-In, Solid Surface Counters, View to Family Room
Heating
- Central, Forced Air, Natural Gas, Zoned
Cooling
- Ceiling Fan(s), Central Air, Electric, Zoned
Appliances
- Included: Dishwasher, Disposal, Gas Cooktop, Microwave
- Laundry: Laundry Room, Upper Level
Features
- Crown Molding, Double Vanity, Entrance Foyer, High Ceilings 9 ft Upper, High Ceilings 10 ft Main, High Speed Internet
- Flooring: Carpet, Ceramic Tile, Hardwood
- Windows: Double Pane Windows
- Basement: None
- Number of fireplaces: 1
- Fireplace features: Factory Built, Gas Log, Great Room
- Common walls with other units/homes: No Common Walls
Interior area
- Total structure area: 2,817
- Total interior livable area: 2,817 sqft
Property
Parking
- Total spaces: 3
- Parking features: Attached, Garage, Garage Door Opener, Garage Faces Front, Kitchen Level, Level Driveway
- Attached garage spaces: 3
- Has uncovered spaces: Yes
Accessibility
- Accessibility features: None
Features
- Levels: Two
- Stories: 2
- Patio & porch: Deck, Front Porch
- Exterior features: Rain Gutters, No Dock
- Pool features: None
- Spa features: None
- Fencing: None
- Has view: Yes
- View description: Rural
- Waterfront features: None
- Body of water: None
Lot
- Size: 0.34 Acres
- Dimensions: 65x140x142x152
- Features: Back Yard, Front Yard, Landscaped, Level, Sprinklers In Front, Sprinklers In Rear
Details
- Additional structures: None
- Other equipment: Irrigation Equipment
- Horse amenities: None
Construction
Type & style
- Home type: SingleFamily
- Architectural style: Craftsman,Traditional
- Property subtype: Single Family Residence, Residential
Materials
- Blown-In Insulation, Brick Front, Cement Siding
- Foundation: Slab
- Roof: Composition,Ridge Vents,Shingle
Condition
- New Construction
- New construction: Yes
- Year built: 2025
Details
- Builder name: Windsong Properties, LLC
- Warranty included: Yes
Utilities & green energy
- Electric: 110 Volts, 220 Volts
- Sewer: Public Sewer
- Water: Public
- Utilities for property: Cable Available, Electricity Available, Natural Gas Available, Sewer Available, Underground Utilities, Water Available
Green energy
- Energy efficient items: None
- Energy generation: None
Community & neighborhood
Security
- Security features: Carbon Monoxide Detector(s), Smoke Detector(s)
Community
- Community features: Curbs, Homeowners Assoc, Near Schools, Near Shopping, Sidewalks
Location
- Region: Powder Springs
- Subdivision: Ashbury Commons
HOA & financial
HOA
- Has HOA: Yes
- HOA fee: $950 annually
- Services included: Maintenance Grounds, Reserve Fund
- Association phone: 770-575-0943
Other
Other facts
- Listing terms: Cash,Conventional,FHA,VA Loan
- Ownership: Fee Simple
- Road surface type: Asphalt
Price history
| Date | Event | Price |
|---|---|---|
| 9/26/2025 | Sold | $636,300-4.1%$226/sqft |
Source: | ||
| 9/5/2025 | Pending sale | $663,300$235/sqft |
Source: | ||
| 9/4/2025 | Price change | $663,300+2.3%$235/sqft |
Source: | ||
| 8/15/2025 | Price change | $648,300-2.3%$230/sqft |
Source: | ||
| 8/15/2025 | Price change | $663,300-9.9%$235/sqft |
Source: | ||
Public tax history
Tax history is unavailable.
Neighborhood: 30127
Nearby schools
GreatSchools rating
- 7/10Vaughan Elementary SchoolGrades: PK-5Distance: 1.6 mi
- 8/10Lost Mountain Middle SchoolGrades: 6-8Distance: 2.9 mi
- 9/10Harrison High SchoolGrades: 9-12Distance: 3 mi
Schools provided by the listing agent
- Elementary: Vaughan
- Middle: Lost Mountain
- High: Harrison
Source: FMLS GA. This data may not be complete. We recommend contacting the local school district to confirm school assignments for this home.
Get a cash offer in 3 minutes
Find out how much your home could sell for in as little as 3 minutes with a no-obligation cash offer.
Estimated market value
$633,900



