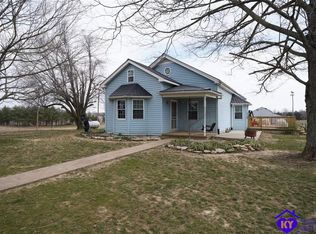Sold for $2,037,500 on 09/04/25
$2,037,500
679 Copelin Rd, White Mills, KY 42788
4beds
2,914sqft
Single Family Residence
Built in 2005
226 Acres Lot
$-- Zestimate®
$699/sqft
$2,759 Estimated rent
Home value
Not available
Estimated sales range
Not available
$2,759/mo
Zestimate® history
Loading...
Owner options
Explore your selling options
What's special
UNDER CONTRACT Accepting backup offers. Get ready to enjoy Kentucky in the best possible way! Bordered on 3 sides by Approx. 2.5 miles of Nolin River and 226 acres of pristine farmland, this stunning property is ready for a new owner. Immaculately kept custom-built home with open living spaces with windows galore so you never miss a sunrise or sunset! Walk in from the stunning front porch built with eastern red cedar, living room featuring central masonry fireplace, open into the dining and kitchen area with pantry. Main level also features the primary bedroom with large ensuite bath, bedroom/office, half bath, and laundry. Head upstairs to two large bedrooms and full bath. Downstairs in the basement there is plenty of storage option with finished full bath and pantry area. Property features geothermal heating and cooling, well water with county option at the road, wood burning stove, and roof with shingles and standing seam installed in 2023. You have plenty of private space in the separate guest house with approximately 2000 SqFt (~700 SqFt of living space and ~1300 SqFt of garage) with mini split air conditioners. Property features workshop,
Zillow last checked: 8 hours ago
Listing updated: September 04, 2025 at 09:58am
Listed by:
The Still Group Team 270-268-3848,
Olive + Oak Realty
Bought with:
Olive + Oak Realty
Source: HKMLS,MLS#: HK25000915
Facts & features
Interior
Bedrooms & bathrooms
- Bedrooms: 4
- Bathrooms: 4
- Full bathrooms: 3
- Partial bathrooms: 1
- Main level bathrooms: 2
- Main level bedrooms: 2
Primary bedroom
- Level: Main
Bedroom 2
- Level: Main
Bedroom 3
- Level: Upper
Bedroom 4
- Level: Upper
Primary bathroom
- Level: Main
Bathroom
- Features: Double Vanity, Separate Shower, Tub/Shower Combo
Kitchen
- Features: Other
Basement
- Area: 1922
Heating
- Geothermal, See Remarks
Cooling
- Geothermal
Appliances
- Included: Dishwasher, Gas Range, Refrigerator, Electric Water Heater
- Laundry: Laundry Room
Features
- Ceiling Fan(s), Kitchen/Dining Combo
- Flooring: Carpet, Hardwood, Tile
- Basement: Full,Unfinished
- Number of fireplaces: 1
- Fireplace features: 1, Masonry, Wood Burning Stove
Interior area
- Total structure area: 2,914
- Total interior livable area: 2,914 sqft
Property
Parking
- Total spaces: 5
- Parking features: Attached Carport, Multiple Garages, Garage Faces Rear, Other
- Has garage: Yes
- Has carport: Yes
- Covered spaces: 5
Accessibility
- Accessibility features: 1st Floor Bathroom, Walk in Shower
Features
- Levels: Two
- Patio & porch: Covered Front Porch, Covered Patio
- Exterior features: Landscaping, Mature Trees, Trees
- Fencing: Fenced,Other
- Waterfront features: Pond
Lot
- Size: 226 Acres
- Features: Rural Property, Trees, Farm, Out of City Limits
- Topography: Rolling
Details
- Additional structures: Outbuilding, Workshop, Stable(s)
- Parcel number: 0900000043
Construction
Type & style
- Home type: SingleFamily
- Architectural style: Farm House
- Property subtype: Single Family Residence
Materials
- Frame
- Foundation: Concrete Perimeter
- Roof: Metal,Shingle,Other
Condition
- New Construction
- New construction: No
- Year built: 2005
Utilities & green energy
- Sewer: Septic Tank
- Water: County
Community & neighborhood
Location
- Region: White Mills
- Subdivision: None
Price history
| Date | Event | Price |
|---|---|---|
| 9/4/2025 | Sold | $2,037,500-7.4%$699/sqft |
Source: | ||
| 3/13/2025 | Listed for sale | $2,200,000$755/sqft |
Source: | ||
| 3/13/2025 | Listing removed | $2,200,000$755/sqft |
Source: | ||
| 10/7/2024 | Listed for sale | $2,200,000$755/sqft |
Source: | ||
Public tax history
| Year | Property taxes | Tax assessment |
|---|---|---|
| 2023 | $2,798 | $329,800 |
| 2022 | $2,798 | $329,800 -58.1% |
| 2021 | $2,798 | $787,100 |
Find assessor info on the county website
Neighborhood: 42788
Nearby schools
GreatSchools rating
- 6/10Lakewood Elementary SchoolGrades: PK-5Distance: 4.9 mi
- 5/10West Hardin Middle SchoolGrades: 6-8Distance: 5 mi
- 9/10Central Hardin High SchoolGrades: 9-12Distance: 11.5 mi
