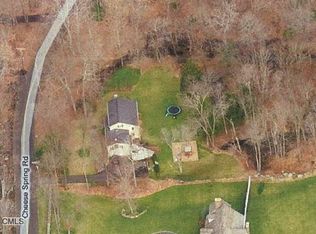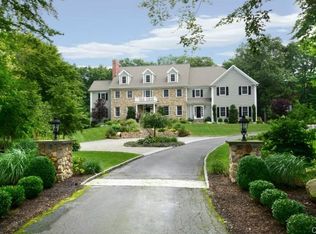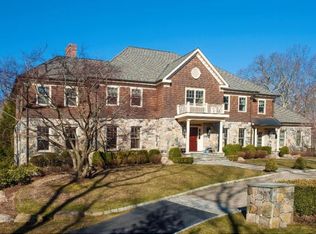Flexibility is key with informal and formal rooms to fit your lifestyle on three finished levels. Customized architectural detailing and millwork starts at the two-story foyer with its incredible stairway, continuing to the cherry library with coffered ceiling and into the showcase kitchen. Sophisticated and sunny and great for entertaining, playing or even working at home! Come sense the fun and serenity for yourself.
This property is off market, which means it's not currently listed for sale or rent on Zillow. This may be different from what's available on other websites or public sources.


