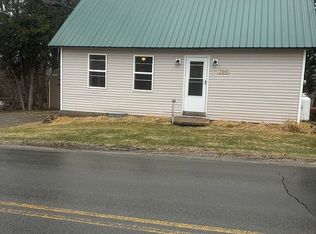Lovely four bedroom cape in historic Peacham Village. School choice for middle and high school. You will love being just a couple doors down from the Peacham Cafe, across from the library, close to the Farmer's Market & town festivals, and taking walks or bike rides on the picturesque roads of Peacham. The house offers good natural light, some hardwood floors, spacious eat-in kitchen with recent appliances, a first floor bedroom and full bath. 3 good sized bedrooms and half bath on the second floor. There is an unfinished room off the kitchen over the attached 2 car garage that could be converted into more living space. 1.4+/- acre lot has plenty of garden space and a barn. Metal roof, exterior recently painted.
This property is off market, which means it's not currently listed for sale or rent on Zillow. This may be different from what's available on other websites or public sources.

