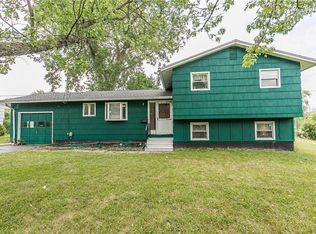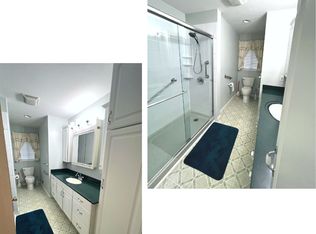Closed
$225,000
679 Bailey Rd, West Henrietta, NY 14586
3beds
1,050sqft
Single Family Residence
Built in 1964
9,600.62 Square Feet Lot
$246,900 Zestimate®
$214/sqft
$2,373 Estimated rent
Home value
$246,900
$232,000 - $262,000
$2,373/mo
Zestimate® history
Loading...
Owner options
Explore your selling options
What's special
Whether you are a first time buyer, growing family or savvy investor, don't miss the opportunity to make this versatile home yours! Just bring your furnishings & decor and either move right in or AirBnb/rent this beautifully remodeled 3/2 ranch home just moments away from Rochester Institute of Technology (RIT). New Improvements include: Two-tone shaker cabinet kitchen with quartz counters, white subway tile backsplash, stainless steel appliances and new luxury vinyl plank flooring, Two completely remodeled full bathrooms, refinished hardwood floors, new no-maintenance entry stairs, vinyl windows & siding & updated lighting throughout. With over 1000sf of additional space, an egress window and a full bath in the lower level build out whatever you fancy - more bedrooms for college-mates, a family room for movie nights or a home gym/yoga/band studio, the possibilities are truly endless.
Zillow last checked: 8 hours ago
Listing updated: July 15, 2024 at 08:41am
Listed by:
Terri M. Williams 585-433-2734,
Howard Hanna
Bought with:
Linda C. Cullen, 30CU0549015
RE/MAX Realty Group
Source: NYSAMLSs,MLS#: R1537656 Originating MLS: Rochester
Originating MLS: Rochester
Facts & features
Interior
Bedrooms & bathrooms
- Bedrooms: 3
- Bathrooms: 2
- Full bathrooms: 2
- Main level bathrooms: 1
- Main level bedrooms: 3
Heating
- Gas, Forced Air
Cooling
- Central Air
Appliances
- Included: Electric Oven, Electric Range, Gas Water Heater, Microwave, Refrigerator
- Laundry: In Basement
Features
- Eat-in Kitchen, Separate/Formal Living Room, Pantry, Bedroom on Main Level, Main Level Primary
- Flooring: Hardwood, Luxury Vinyl, Varies
- Windows: Thermal Windows
- Basement: Egress Windows,Full
- Has fireplace: No
Interior area
- Total structure area: 1,050
- Total interior livable area: 1,050 sqft
Property
Parking
- Total spaces: 1
- Parking features: Attached, Electricity, Garage
- Attached garage spaces: 1
Features
- Levels: One
- Stories: 1
- Exterior features: Blacktop Driveway
Lot
- Size: 9,600 sqft
- Dimensions: 80 x 120
- Features: Rectangular, Rectangular Lot, Residential Lot
Details
- Parcel number: 2632001611800003002000
- Special conditions: Standard
Construction
Type & style
- Home type: SingleFamily
- Architectural style: Ranch
- Property subtype: Single Family Residence
Materials
- Vinyl Siding
- Foundation: Block
- Roof: Asphalt
Condition
- Resale
- Year built: 1964
Utilities & green energy
- Sewer: Connected
- Water: Connected, Public
- Utilities for property: Cable Available, High Speed Internet Available, Sewer Connected, Water Connected
Community & neighborhood
Location
- Region: West Henrietta
- Subdivision: Mapledale Sec 04
Other
Other facts
- Listing terms: Cash,Conventional,FHA,VA Loan
Price history
| Date | Event | Price |
|---|---|---|
| 7/5/2024 | Sold | $225,000+12.6%$214/sqft |
Source: | ||
| 5/28/2024 | Pending sale | $199,900$190/sqft |
Source: | ||
| 5/14/2024 | Listed for sale | $199,900+35.1%$190/sqft |
Source: | ||
| 8/7/2023 | Sold | $148,000$141/sqft |
Source: Public Record Report a problem | ||
Public tax history
| Year | Property taxes | Tax assessment |
|---|---|---|
| 2024 | -- | $144,700 |
| 2023 | -- | $144,700 +12% |
| 2022 | -- | $129,200 +6% |
Find assessor info on the county website
Neighborhood: 14586
Nearby schools
GreatSchools rating
- 7/10Ethel K Fyle Elementary SchoolGrades: K-3Distance: 0.3 mi
- 5/10Henry V Burger Middle SchoolGrades: 7-9Distance: 2.5 mi
- 7/10Rush Henrietta Senior High SchoolGrades: 9-12Distance: 2.7 mi
Schools provided by the listing agent
- District: Rush-Henrietta
Source: NYSAMLSs. This data may not be complete. We recommend contacting the local school district to confirm school assignments for this home.

