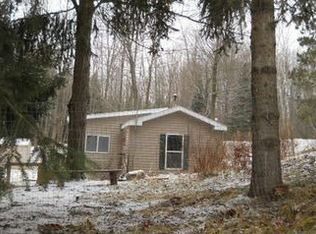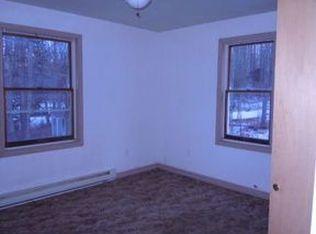Sold for $120,000 on 07/14/23
$120,000
6789 Wickert Rd, Hale, MI 48739
4beds
1,415sqft
Single Family Residence
Built in 1960
0.5 Acres Lot
$145,000 Zestimate®
$85/sqft
$1,287 Estimated rent
Home value
$145,000
$132,000 - $158,000
$1,287/mo
Zestimate® history
Loading...
Owner options
Explore your selling options
What's special
Large up north cabin or year around residence. Nestled amongst the trees is this 4 bedroom home with large pole barn. Paved road close to lakes, trails, and town. Quiet neighborhood the home has a very large living area for a large family or many guests. Newer 5 inch well and septic with a metal roof. Laundry right off the kitchen for ease of use. This would make a great starter home with the addition rooms for a nursery or an office space. Nice pole barn to park your car or store all of your toys. This home has been had an addition in 1993 so the majority of the structure has been updated along with electrical. Home has additional pluming to add a second bathroom off of master bedroom.
Zillow last checked: 8 hours ago
Listing updated: July 14, 2023 at 11:59am
Listed by:
MICHELLE BASSI 989-274-5095,
CAROLE WILSON REAL ESTATE 989-728-0382
Bought with:
Michael Sims, 6501389139
EXP Realty
Source: NGLRMLS,MLS#: 1912621
Facts & features
Interior
Bedrooms & bathrooms
- Bedrooms: 4
- Bathrooms: 1
- Full bathrooms: 1
- Main level bathrooms: 1
Primary bedroom
- Area: 216
- Dimensions: 18 x 12
Primary bathroom
- Features: Shared
Kitchen
- Area: 160
- Dimensions: 16 x 10
Living room
- Area: 480
- Dimensions: 30 x 16
Heating
- Forced Air, Propane
Appliances
- Included: Refrigerator, Oven/Range, Washer, Dryer, Freezer, Propane Water Heater
- Laundry: Main Level
Features
- Breakfast Nook, Mud Room, Drywall, Cable TV, High Speed Internet
- Basement: Crawl Space
- Has fireplace: Yes
- Fireplace features: Gas, Stove
Interior area
- Total structure area: 1,415
- Total interior livable area: 1,415 sqft
- Finished area above ground: 1,415
- Finished area below ground: 0
Property
Parking
- Total spaces: 2
- Parking features: Detached, Gravel
- Garage spaces: 2
Accessibility
- Accessibility features: None
Features
- Levels: One
- Stories: 1
- Patio & porch: Deck, Multi-Level Decking, Patio
- Has view: Yes
- View description: Countryside View
- Waterfront features: None
Lot
- Size: 0.50 Acres
- Dimensions: 115 x 213
- Features: Wooded, Rolling Slope, Sloped, Metes and Bounds
Details
- Additional structures: Pole Building(s)
- Parcel number: 07202620000800
- Zoning description: Residential
Construction
Type & style
- Home type: SingleFamily
- Architectural style: Ranch
- Property subtype: Single Family Residence
Materials
- Frame, Vinyl Siding
- Foundation: Block, Slab
- Roof: Metal/Steel
Condition
- New construction: No
- Year built: 1960
Utilities & green energy
- Sewer: Private Sewer
- Water: Private
Community & neighborhood
Community
- Community features: None
Location
- Region: Hale
- Subdivision: None
HOA & financial
HOA
- Services included: None
Other
Other facts
- Listing agreement: Exclusive Right Sell
- Listing terms: Conventional,Cash
- Ownership type: Private Owner
- Road surface type: Asphalt
Price history
| Date | Event | Price |
|---|---|---|
| 7/14/2023 | Sold | $120,000-3.6%$85/sqft |
Source: | ||
| 7/12/2023 | Pending sale | $124,500$88/sqft |
Source: | ||
| 6/24/2023 | Listed for sale | $124,500$88/sqft |
Source: | ||
Public tax history
| Year | Property taxes | Tax assessment |
|---|---|---|
| 2025 | $1,824 +172.1% | $49,600 +11% |
| 2024 | $670 +27.1% | $44,700 +12.3% |
| 2023 | $527 -8.3% | $39,800 +34.9% |
Find assessor info on the county website
Neighborhood: 48739
Nearby schools
GreatSchools rating
- 5/10Hale Area SchoolGrades: K-12Distance: 4.9 mi
Schools provided by the listing agent
- District: Hale Area Schools
Source: NGLRMLS. This data may not be complete. We recommend contacting the local school district to confirm school assignments for this home.

Get pre-qualified for a loan
At Zillow Home Loans, we can pre-qualify you in as little as 5 minutes with no impact to your credit score.An equal housing lender. NMLS #10287.

