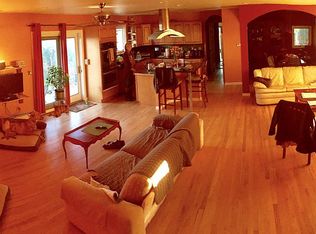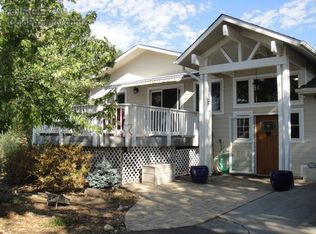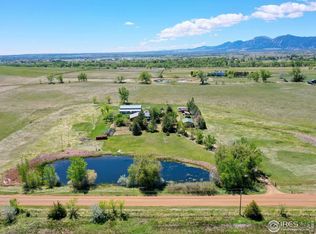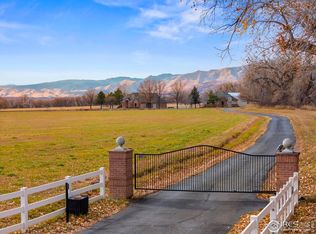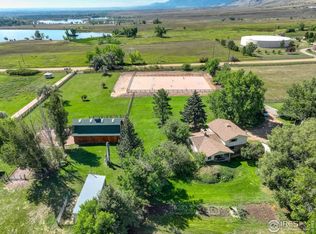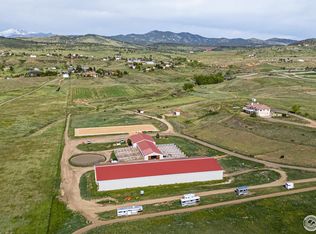Seeking your dream ranch property with close-to-town access, extensive water rights and room for animals? Look no further than this expansive 28.6-acre Boulder County, Colorado, property just 15 minutes from Downtown Boulder. Surrounded by huge foothills views, this special ranch destination invites you to move right in and enjoy the existing brick single-level home, featuring an open layout, spacious living and dining room, nicely appointed kitchen, three oversized bedrooms and an attached garage. Or, plan your ideal farmhouse showplace in this beautifully located, completely flat lot. Currently used for farming and hay, including two cuts of hay per season, this property enjoys significant water rights with an available 30 shares of Left Hand Ditch Company. Multiple outbuildings add convenience for farming and ranching, including a shop, machinery storage, hay storage, a barn, a detached one-bedroom caretaker's unit and more. This idyllic Longmont location is surrounded by vast open space, reservoirs, trails and top-rated St. Vrain Valley School District schools. Enjoy excellent access into and out of town with Longmont amenities 10 minutes away and Pearl Street/Downtown Boulder just 15 minutes from your door.
For sale
$3,999,000
6789 Niwot Rd, Longmont, CO 80503
3beds
3,048sqft
Est.:
Mixed Use
Built in 1983
28.61 Acres Lot
$3,614,500 Zestimate®
$1,312/sqft
$-- HOA
What's special
Huge foothills viewsMultiple outbuildingsCompletely flat lotHay storageExisting brick single-level homeAttached garageThree oversized bedrooms
- 190 days |
- 774 |
- 18 |
Zillow last checked: 8 hours ago
Listing updated: October 30, 2025 at 09:17am
Listed by:
The Zach Zeldner Team 3035014959,
Compass - Boulder,
Ethan Bullock 303-501-4959,
Compass - Boulder
Source: IRES,MLS#: 1040449
Tour with a local agent
Facts & features
Interior
Bedrooms & bathrooms
- Bedrooms: 3
- Bathrooms: 3
- Full bathrooms: 1
- 3/4 bathrooms: 2
- Main level bathrooms: 3
Primary bedroom
- Description: Carpet
- Features: 3/4 Primary Bath
- Level: Main
- Area: 240 Square Feet
- Dimensions: 15 x 16
Bedroom 2
- Description: Carpet
- Level: Main
- Area: 204 Square Feet
- Dimensions: 17 x 12
Bedroom 3
- Description: Carpet
- Level: Main
- Area: 204 Square Feet
- Dimensions: 17 x 12
Kitchen
- Description: Vinyl
- Level: Main
- Area: 308 Square Feet
- Dimensions: 22 x 14
Living room
- Description: Carpet
- Level: Main
- Area: 1170 Square Feet
- Dimensions: 39 x 30
Heating
- Forced Air, Wood Stove
Cooling
- Central Air, Ceiling Fan(s)
Appliances
- Included: Electric Range, Dishwasher, Refrigerator, Washer, Dryer, Microwave, Disposal
Features
- Eat-in Kitchen, Separate Dining Room, Open Floorplan, Pantry, Natural Woodwork, Walk-In Closet(s), Wet Bar, Kitchen Island
- Windows: Window Coverings, Wood Frames
- Basement: None
- Has fireplace: Yes
- Fireplace features: Two or More, Living Room
Interior area
- Total structure area: 3,048
- Total interior livable area: 3,048 sqft
- Finished area above ground: 3,048
- Finished area below ground: 0
Video & virtual tour
Property
Parking
- Total spaces: 7
- Parking features: Garage Door Opener
- Attached garage spaces: 7
- Details: Attached
Features
- Levels: One
- Stories: 1
- Fencing: Fenced
- Has view: Yes
- View description: Hills, Plains View
Lot
- Size: 28.61 Acres
- Features: Evergreen Trees, Deciduous Trees, Native Plants, Level, Water Rights Included
Details
- Parcel number: R0051512
- Zoning: RR
- Special conditions: Private Owner
- Horses can be raised: Yes
- Horse amenities: Horse(s) Allowed, Zoning Appropriate for 4+ Horses, Corral(s), Pasture, Tack Room, Loafing Shed, Hay Storage
Construction
Type & style
- Home type: SingleFamily
- Property subtype: Mixed Use
Materials
- Frame, Brick, Wood Shingle
- Roof: Composition
Condition
- New construction: No
- Year built: 1983
Utilities & green energy
- Electric: Poudre Valley
- Gas: Xcel
- Sewer: Septic Tank
- Water: District, Well
- Utilities for property: Natural Gas Available, Electricity Available, High Speed Avail
Community & HOA
Community
- Subdivision: Foothills East
HOA
- Has HOA: No
Location
- Region: Longmont
Financial & listing details
- Price per square foot: $1,312/sqft
- Tax assessed value: $1,041,800
- Annual tax amount: $9,441
- Date on market: 7/31/2025
- Listing terms: Cash,Conventional
- Exclusions: Owner's personal property, machinery, tools, farm equipment, air compressor, hydraulic lift, refrigerators and freezers that are not currently being used in the residences.
- Electric utility on property: Yes
Estimated market value
$3,614,500
$3.43M - $3.80M
$3,452/mo
Price history
Price history
| Date | Event | Price |
|---|---|---|
| 7/31/2025 | Price change | $3,999,000-5.9%$1,312/sqft |
Source: | ||
| 1/8/2025 | Listed for sale | $4,250,000-5.6%$1,394/sqft |
Source: | ||
| 11/15/2024 | Listing removed | $4,500,000$1,476/sqft |
Source: | ||
| 9/11/2024 | Listed for sale | $4,500,000$1,476/sqft |
Source: | ||
| 9/10/2024 | Listing removed | $4,500,000$1,476/sqft |
Source: | ||
Public tax history
Public tax history
| Year | Property taxes | Tax assessment |
|---|---|---|
| 2025 | $9,441 +1.3% | $83,723 -15.6% |
| 2024 | $9,316 +29.9% | $99,211 -11.8% |
| 2023 | $7,172 -3.2% | $112,440 +60.3% |
Find assessor info on the county website
BuyAbility℠ payment
Est. payment
$22,760/mo
Principal & interest
$19594
Property taxes
$1766
Home insurance
$1400
Climate risks
Neighborhood: 80503
Nearby schools
GreatSchools rating
- 8/10Blue Mountain Elementary SchoolGrades: PK-5Distance: 3.1 mi
- 9/10Altona Middle SchoolGrades: 6-8Distance: 3.3 mi
- 8/10Silver Creek High SchoolGrades: 9-12Distance: 3.6 mi
Schools provided by the listing agent
- Elementary: Blue Mountain
- Middle: Altona
- High: Silver Creek
Source: IRES. This data may not be complete. We recommend contacting the local school district to confirm school assignments for this home.
- Loading
- Loading
