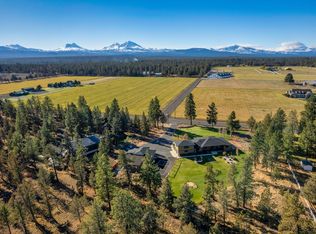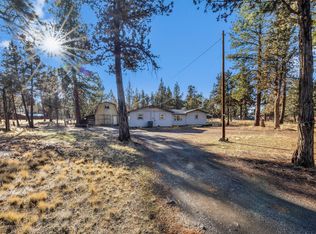Closed
$1,080,000
67880 Cloverdale Rd, Sisters, OR 97759
4beds
3baths
2,430sqft
Single Family Residence
Built in 1995
2.17 Acres Lot
$1,059,400 Zestimate®
$444/sqft
$3,336 Estimated rent
Home value
$1,059,400
$996,000 - $1.12M
$3,336/mo
Zestimate® history
Loading...
Owner options
Explore your selling options
What's special
Come home to this lovely property... sought after Cloverdale Rd. with HUGE Cascade Mountain views! This well cared for home features 4 bedrooms/3baths, updated kitchen with granite counters, custom cabinetry, tile floors and stainless appliances. The inviting living/dining room has a wood stove, wide plank pine floors and custom dry stack rock details. Take in the mountain views from the living room, primary bedroom, formal dining area, or even the glassed in nook off the kitchen. Upstairs currently generating income as a short term rental with private entrance. In addition to the 2 car attached garage is a 3 bay shop with 14 ft doors, 16ft trusses and concrete floor. Shop is 40x60, 2 30amp RV plug ins and shop also wired for 220. Able to accommodate a large motorhome. Though not currently set up for horses, this over 2 acre property allows for that use. New windows on West and South side of home in 2017, New roof 2018, New furnace/heat pump with split zones 2021, House painted 2021
Zillow last checked: 8 hours ago
Listing updated: February 10, 2026 at 03:40am
Listed by:
Coldwell Banker Bain
Bought with:
The Cain Company LLC
Source: Oregon Datashare,MLS#: 220158641
Facts & features
Interior
Bedrooms & bathrooms
- Bedrooms: 4
- Bathrooms: 3
Heating
- Forced Air, Heat Pump, Wood
Cooling
- Central Air, Heat Pump, Zoned
Appliances
- Included: Dishwasher, Disposal, Microwave, Range, Refrigerator
Features
- Ceiling Fan(s), Double Vanity, Fiberglass Stall Shower, Granite Counters, Kitchen Island, Primary Downstairs, Soaking Tub, Solid Surface Counters, Vaulted Ceiling(s), Walk-In Closet(s)
- Flooring: Carpet, Hardwood, Laminate, Tile
- Windows: Double Pane Windows, Vinyl Frames
- Basement: None
- Has fireplace: Yes
- Fireplace features: Family Room, Wood Burning
- Common walls with other units/homes: No Common Walls
Interior area
- Total structure area: 2,430
- Total interior livable area: 2,430 sqft
Property
Parking
- Total spaces: 2
- Parking features: Attached, Concrete, Driveway, Garage Door Opener, Gravel, RV Garage
- Attached garage spaces: 2
- Has uncovered spaces: Yes
Accessibility
- Accessibility features: Accessible Bedroom, Accessible Kitchen
Features
- Levels: Two
- Stories: 2
- Patio & porch: Patio
- Has view: Yes
- View description: Mountain(s), Panoramic
Lot
- Size: 2.17 Acres
- Features: Landscaped, Level, Native Plants, Sprinklers In Front, Sprinklers In Rear
Details
- Additional structures: RV/Boat Storage, Second Garage, Storage, Workshop
- Parcel number: 134027
- Zoning description: MUA10
- Special conditions: Standard
- Horses can be raised: Yes
Construction
Type & style
- Home type: SingleFamily
- Architectural style: Northwest
- Property subtype: Single Family Residence
Materials
- Frame
- Foundation: Stemwall
- Roof: Asphalt
Condition
- New construction: No
- Year built: 1995
Utilities & green energy
- Sewer: Septic Tank
- Water: Well
Community & neighborhood
Security
- Security features: Carbon Monoxide Detector(s), Smoke Detector(s)
Community
- Community features: Short Term Rentals Allowed
Location
- Region: Sisters
- Subdivision: Forked Horn Estate
Other
Other facts
- Listing terms: Cash,Conventional
- Road surface type: Gravel, Paved
Price history
| Date | Event | Price |
|---|---|---|
| 3/30/2023 | Sold | $1,080,000-1.4%$444/sqft |
Source: | ||
| 2/8/2023 | Pending sale | $1,095,000$451/sqft |
Source: | ||
| 1/31/2023 | Listed for sale | $1,095,000+160.7%$451/sqft |
Source: | ||
| 1/22/2016 | Sold | $420,000+55.6%$173/sqft |
Source: Public Record Report a problem | ||
| 8/10/1998 | Sold | $270,000$111/sqft |
Source: Agent Provided Report a problem | ||
Public tax history
| Year | Property taxes | Tax assessment |
|---|---|---|
| 2025 | $6,670 +3.4% | $449,530 +3% |
| 2024 | $6,451 +3% | $436,440 +6.1% |
| 2023 | $6,264 +5.5% | $411,390 |
Find assessor info on the county website
Neighborhood: 97759
Nearby schools
GreatSchools rating
- 8/10Sisters Elementary SchoolGrades: K-4Distance: 4.1 mi
- 6/10Sisters Middle SchoolGrades: 5-8Distance: 5.5 mi
- 8/10Sisters High SchoolGrades: 9-12Distance: 5.8 mi
Schools provided by the listing agent
- Elementary: Sisters Elem
- Middle: Sisters Middle
- High: Sisters High
Source: Oregon Datashare. This data may not be complete. We recommend contacting the local school district to confirm school assignments for this home.
Get a cash offer in 3 minutes
Find out how much your home could sell for in as little as 3 minutes with a no-obligation cash offer.
Estimated market value$1,059,400
Get a cash offer in 3 minutes
Find out how much your home could sell for in as little as 3 minutes with a no-obligation cash offer.
Estimated market value
$1,059,400

