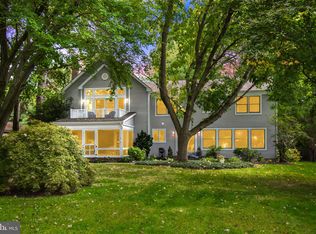This charming home has been taken down to the studs & is beautifully renovated with an open floor plan! Everything is new! It's located on a cul de sac in a well established water oriented community with a community pier and boat launch. However this home has it's own private dock with 3' MLW as well as water, electric & fish cleaning station at your fingertips! Relax & enjoy the many water views from inside and out. Rest on a waterside swing or hammock & merely enjoy life! You will love living in an Eastern Shore waterfront home whether you lease it for full time residency or as a much needed getaway!
This property is off market, which means it's not currently listed for sale or rent on Zillow. This may be different from what's available on other websites or public sources.
