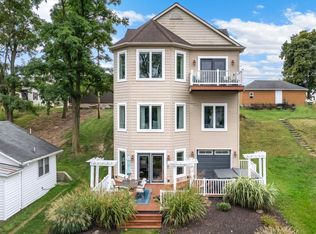Amazing custom built lake house on a 1-4 ski lake!!! Your next home is absolutely breath taking and everything someone could possibly want in a dream home. The home features picturesque lake views from the main living room and master bedroom, 10' trey ceilings, new granite in the kitchen and master bath, 2 laundry rooms, a 2nd kitchen/wet bar off the family room in the basement and windows that practically span floor to ceiling in every room so no matter where you are in the home, you have an incredible view of the lake. Furthermore there are decks on both sides of the home and a lakeside deck and fire pit down by your private dock. Dock is included with the home. You can either relax at the lake or next to the fireplace as you soak in the master tub. Lake life is the best!!!
This property is off market, which means it's not currently listed for sale or rent on Zillow. This may be different from what's available on other websites or public sources.
