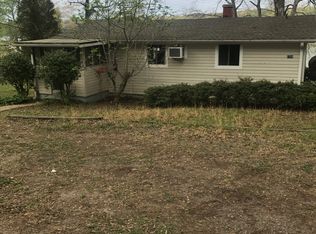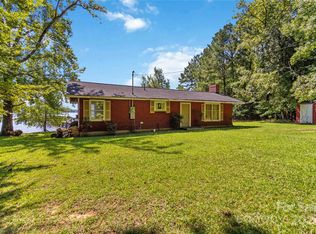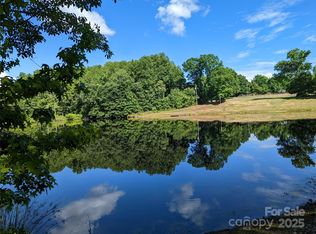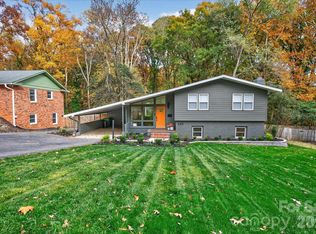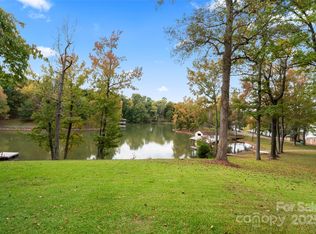This Nearly New Construction Waterfront Ranch home offers over 233 feet of shoreline in one of the Largest Big-Water views on Lake Wylie! It blends modern updates with charming character from the original home, including large wood-beamed cathedral ceilings. It captures stunning panoramic water views, along with spacious patios overlooking the big water! Get your Lake Toys ready with a new covered stationary Dock & Boat Lift! Have the freedom with Privacy and No HOA! Home sits nearly on a 1 acre main-channel waterfront lot w/ too many upgrades to list including new roof, septic, well, windows, high-end quartz counter tops in kitchen & baths, & the list goes on. The large chef's kitchen features stainless steel appliances, high-end custom cabinetry, generous counter space w/ a massive breakfast bar. The primary suite includes an en-suite bath, a large tile shower, a roomy closet, and private access to a patio w/ a fire pit. This home is close to all the lake lifestyle conveniences, top Dining, and shopping, while being in a Top Tier School District that is only 20-25 minutes from Uptown Charlotte.
Active
$1,199,999
6788 Bucleigh Rd, Clover, SC 29710
2beds
1,145sqft
Est.:
Single Family Residence
Built in 1972
0.83 Acres Lot
$1,134,500 Zestimate®
$1,048/sqft
$-- HOA
What's special
New roofStainless steel appliancesStunning panoramic water viewsHigh-end custom cabinetryLarge wood-beamed cathedral ceilingsLarge tile showerRoomy closet
- 41 days |
- 3,930 |
- 104 |
Zillow last checked: 8 hours ago
Listing updated: December 13, 2025 at 07:40am
Listing Provided by:
Tyler Goldsmith tylergoldsmithrealtor@gmail.com,
Real Broker, LLC
Source: Canopy MLS as distributed by MLS GRID,MLS#: 4322491
Tour with a local agent
Facts & features
Interior
Bedrooms & bathrooms
- Bedrooms: 2
- Bathrooms: 2
- Full bathrooms: 2
- Main level bedrooms: 2
Primary bedroom
- Level: Main
Bedroom s
- Level: Main
Bathroom full
- Level: Main
Bathroom full
- Level: Main
Bar entertainment
- Level: Main
Kitchen
- Features: Breakfast Bar, Built-in Features, Ceiling Fan(s), Vaulted Ceiling(s), Wet Bar
- Level: Main
Laundry
- Level: Main
Heating
- Central
Cooling
- Central Air
Appliances
- Included: Bar Fridge, Convection Oven, Dishwasher, Dryer, Exhaust Fan, Microwave, Oven, Refrigerator, Refrigerator with Ice Maker, Self Cleaning Oven, Washer, Other
- Laundry: Laundry Room, Main Level
Features
- Breakfast Bar, Built-in Features, Kitchen Island, Open Floorplan, Pantry
- Flooring: Tile, Vinyl
- Doors: Insulated Door(s)
- Windows: Insulated Windows
- Has basement: No
Interior area
- Total structure area: 1,145
- Total interior livable area: 1,145 sqft
- Finished area above ground: 1,145
- Finished area below ground: 0
Property
Parking
- Parking features: Driveway, Parking Space(s), RV Access/Parking
- Has uncovered spaces: Yes
- Details: Pad for parking boats, cars, RV's Etc
Accessibility
- Accessibility features: Two or More Access Exits, Bath 60 Inch Turning Radius, Kitchen 60 Inch Turning Radius
Features
- Levels: One
- Stories: 1
- Patio & porch: Side Porch, Other
- Exterior features: Storage, Other - See Remarks
- Has view: Yes
- View description: Water, Year Round
- Has water view: Yes
- Water view: Water
- Waterfront features: Boat Lift, Covered structure, Paddlesport Launch Site, Retaining Wall, Dock, Waterfront
- Body of water: lake wylie
Lot
- Size: 0.83 Acres
- Features: Views
Details
- Additional structures: Shed(s), Other
- Parcel number: 5740000012
- Zoning: RC-I
- Special conditions: Standard
- Other equipment: Other - See Remarks
Construction
Type & style
- Home type: SingleFamily
- Property subtype: Single Family Residence
Materials
- Stone, Vinyl, Wood
- Foundation: Crawl Space
Condition
- New construction: No
- Year built: 1972
Utilities & green energy
- Sewer: Septic Installed
- Water: Well
- Utilities for property: Cable Available
Green energy
- Energy efficient items: Insulation
Community & HOA
Community
- Security: Security System, Smoke Detector(s)
- Subdivision: none
Location
- Region: Clover
Financial & listing details
- Price per square foot: $1,048/sqft
- Tax assessed value: $713,400
- Date on market: 12/5/2025
- Cumulative days on market: 42 days
- Listing terms: Cash,Conventional,Exchange,FHA,VA Loan
- Road surface type: Gravel, Concrete, Paved
Estimated market value
$1,134,500
$1.08M - $1.19M
$1,671/mo
Price history
Price history
| Date | Event | Price |
|---|---|---|
| 12/5/2025 | Listed for sale | $1,199,9990%$1,048/sqft |
Source: | ||
| 8/7/2025 | Listing removed | $3,750$3/sqft |
Source: Canopy MLS as distributed by MLS GRID #4274993 Report a problem | ||
| 8/6/2025 | Listing removed | $1,200,000$1,048/sqft |
Source: | ||
| 7/22/2025 | Price change | $3,750-6.3%$3/sqft |
Source: Canopy MLS as distributed by MLS GRID #4274993 Report a problem | ||
| 7/20/2025 | Price change | $1,200,000-4%$1,048/sqft |
Source: | ||
Public tax history
Public tax history
| Year | Property taxes | Tax assessment |
|---|---|---|
| 2025 | -- | $36,495 +15% |
| 2024 | $12,722 +3% | $31,734 |
| 2023 | $12,357 +23.5% | $31,734 +10.8% |
Find assessor info on the county website
BuyAbility℠ payment
Est. payment
$6,778/mo
Principal & interest
$5828
Property taxes
$530
Home insurance
$420
Climate risks
Neighborhood: 29710
Nearby schools
GreatSchools rating
- 8/10Oakridge ElementaryGrades: PK-5Distance: 3.3 mi
- 5/10Oakridge Middle SchoolGrades: 6-8Distance: 3.3 mi
- 9/10Clover High SchoolGrades: 9-12Distance: 8.2 mi
Schools provided by the listing agent
- Elementary: Oakridge
- Middle: Oakridge
- High: Clover
Source: Canopy MLS as distributed by MLS GRID. This data may not be complete. We recommend contacting the local school district to confirm school assignments for this home.
- Loading
- Loading
