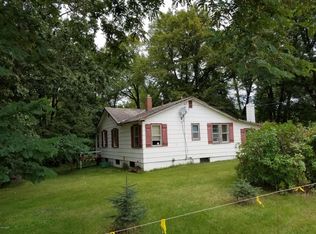Closed
$325,000
6788 39th Ave NW, Garfield, MN 56332
3beds
1,732sqft
Single Family Residence
Built in 1979
7.14 Acres Lot
$333,000 Zestimate®
$188/sqft
$1,600 Estimated rent
Home value
$333,000
$270,000 - $410,000
$1,600/mo
Zestimate® history
Loading...
Owner options
Explore your selling options
What's special
When you look for country living this is an extremely beautiful property with a very well taken care of home, newly refreshed and updated. New septic system. Steel roof. Three car garage, 1 heated shop and 2 additional pole buildings. An absolutely beautiful setting.
Approximately 5.1 Acres. Additional property is available.
Zillow last checked: 8 hours ago
Listing updated: August 08, 2025 at 09:36am
Listed by:
Patrick Collins 320-266-4776,
Coldwell Banker Crown Realtors
Bought with:
Shelly Karnis
Counselor Realty Inc of Alex
Source: NorthstarMLS as distributed by MLS GRID,MLS#: 6704617
Facts & features
Interior
Bedrooms & bathrooms
- Bedrooms: 3
- Bathrooms: 1
- Full bathrooms: 1
Bedroom 1
- Level: Main
- Area: 130 Square Feet
- Dimensions: 10x13
Bedroom 2
- Level: Main
- Area: 130 Square Feet
- Dimensions: 13x10
Bedroom 3
- Level: Main
- Area: 100 Square Feet
- Dimensions: 10x10
Family room
- Level: Main
- Area: 308 Square Feet
- Dimensions: 14x22
Kitchen
- Level: Main
- Area: 195 Square Feet
- Dimensions: 15x13
Laundry
- Level: Main
- Area: 91 Square Feet
- Dimensions: 7x13
Living room
- Level: Main
- Area: 247 Square Feet
- Dimensions: 19x13
Utility room
- Level: Main
- Area: 165 Square Feet
- Dimensions: 15x11
Heating
- Boiler, Forced Air
Cooling
- Central Air
Appliances
- Included: Electric Water Heater, Range, Refrigerator, Water Softener Owned
Features
- Basement: Block
- Number of fireplaces: 1
- Fireplace features: Family Room, Wood Burning, Wood Burning Stove
Interior area
- Total structure area: 1,732
- Total interior livable area: 1,732 sqft
- Finished area above ground: 1,540
- Finished area below ground: 0
Property
Parking
- Total spaces: 3
- Parking features: Covered, Detached
- Garage spaces: 3
- Details: Garage Dimensions (26x40), Garage Door Height (8), Garage Door Width (8)
Accessibility
- Accessibility features: Doors 36"+
Features
- Levels: One
- Stories: 1
Lot
- Size: 7.14 Acres
- Features: Additional Land Available, Irregular Lot, Wooded
Details
- Additional structures: Additional Garage, Pole Building, Workshop
- Foundation area: 1732
- Parcel number: 270222000
- Zoning description: Agriculture
- Other equipment: Fuel Tank - Rented
Construction
Type & style
- Home type: SingleFamily
- Property subtype: Single Family Residence
Materials
- Fiber Cement, Block, Frame
- Roof: Metal
Condition
- Age of Property: 46
- New construction: No
- Year built: 1979
Utilities & green energy
- Electric: 100 Amp Service
- Gas: Propane, Wood
- Sewer: Mound Septic
- Water: Drilled, Well
Community & neighborhood
Location
- Region: Garfield
HOA & financial
HOA
- Has HOA: No
Price history
| Date | Event | Price |
|---|---|---|
| 8/7/2025 | Sold | $325,000-13.3%$188/sqft |
Source: | ||
| 6/19/2025 | Price change | $374,900-6.3%$216/sqft |
Source: | ||
| 5/14/2025 | Price change | $399,900-5.9%$231/sqft |
Source: | ||
| 4/22/2025 | Listed for sale | $424,900-51.4%$245/sqft |
Source: | ||
| 11/13/2024 | Sold | $875,000-7.8%$505/sqft |
Source: | ||
Public tax history
| Year | Property taxes | Tax assessment |
|---|---|---|
| 2024 | $2,716 +11.5% | $757,600 +13.7% |
| 2023 | $2,436 +10.9% | $666,200 +14.3% |
| 2022 | $2,196 +0.6% | $582,700 +9.9% |
Find assessor info on the county website
Neighborhood: 56332
Nearby schools
GreatSchools rating
- 8/10Garfield Elementary SchoolGrades: K-5Distance: 0.9 mi
- 6/10Discovery Junior High SchoolGrades: 6-8Distance: 6.3 mi
- 8/10Alexandria Area High SchoolGrades: 9-12Distance: 8 mi

Get pre-qualified for a loan
At Zillow Home Loans, we can pre-qualify you in as little as 5 minutes with no impact to your credit score.An equal housing lender. NMLS #10287.

