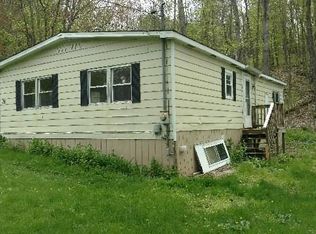Located at the end of a dead end road at south edge of Naples Village in this outstanding 3 bedroom, 2 bath home on 4.3 acres with 24x40 pole barn. Creek runs through the north side of property with waterfall plus spring trout fishing. Home features updated kitchen w/oak cabinets, plenty of counter space, island seating, formal dining rm with hardwoods, large living rm, master bedrm & full bath, 1st floor laundry w/counter & cabinets. Walkout basement has heated garage, workshop, finished family rm & play rm not part of the noted sq. ft. of home. Outside features private deck & Gunite pool for summer fun. There's new gas fired heating/instant hot water system, state of the art water system, newer windows, vinyl siding, metal roof & freshly painted interior. Ask abt the 100% Buy Back.
This property is off market, which means it's not currently listed for sale or rent on Zillow. This may be different from what's available on other websites or public sources.
