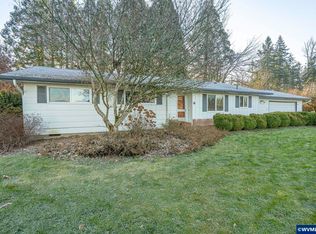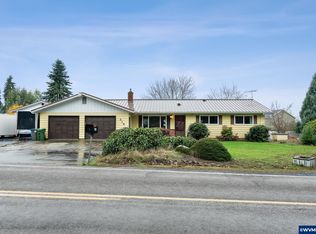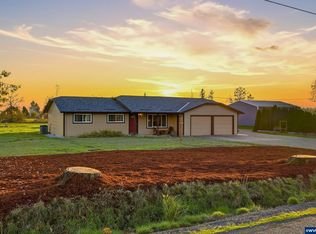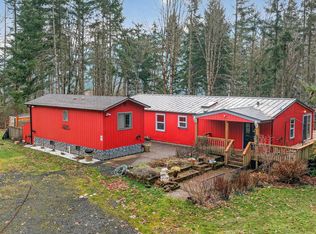PRICE IMPROVEMENT on this delightful home tucked away on over 4 acres in Brooks with easy access to the highway and all your needed amenities. This tranquil 1,337sqft home has two bedrooms and a bonus room for added flexibility with ample storage. The primary room has an attached half bath. Large skylights welcome the morning sun into the large, vaulted-ceiling kitchen. With a gas fireplace and central air you're sure to be cozy all year 'round. Save time and energy knowing the main bathroom's bathtub is on a grey water system that waters the outside landscape! Take a walk outside to enjoy all the beautiful views with garden beds, flower beds and enchanting trees. There is plenty of storage between the attached 2-car garage, a shed and separate shop with electrical. New roof in 2025. Come call this place home. A large portion of this property is in a nature conservation.
For sale
Listed by:
TOREY JARRETT CELL:503-891-2051,
Keller Williams Capital City
Price cut: $20K (1/6)
$600,000
6786 Rochester St NE, Salem, OR 97305
2beds
1,337sqft
Est.:
Single Family Residence
Built in 1974
4.41 Acres Lot
$-- Zestimate®
$449/sqft
$-- HOA
What's special
Gas fireplaceBeautiful viewsAmple storageCentral airSeparate shop with electricalTwo bedroomsLarge vaulted-ceiling kitchen
- 265 days |
- 1,517 |
- 71 |
Zillow last checked: 8 hours ago
Listing updated: January 06, 2026 at 12:56pm
Listed by:
TOREY JARRETT CELL:503-891-2051,
Keller Williams Capital City
Source: WVMLS,MLS#: 827953
Tour with a local agent
Facts & features
Interior
Bedrooms & bathrooms
- Bedrooms: 2
- Bathrooms: 2
- Full bathrooms: 1
- 1/2 bathrooms: 1
Primary bedroom
- Level: Main
Dining room
- Features: Area (Combination)
Kitchen
- Level: Main
Living room
- Level: Main
Heating
- Forced Air, Natural Gas
Cooling
- Central Air
Appliances
- Included: Dishwasher, Gas Range, Range Included, Gas Water Heater
Features
- Office, Other(Refer to Remarks)
- Flooring: Tile, Wood
- Has fireplace: Yes
- Fireplace features: Gas
Interior area
- Total structure area: 1,337
- Total interior livable area: 1,337 sqft
Video & virtual tour
Property
Parking
- Total spaces: 2
- Parking features: Attached
- Attached garage spaces: 2
Features
- Levels: One
- Stories: 1
- Patio & porch: Covered Patio
- Exterior features: Tan
- Has view: Yes
- View description: Territorial
Lot
- Size: 4.41 Acres
- Features: Irregular Lot, Landscaped
Details
- Additional structures: Workshop, Shed(s)
- Parcel number: 518487
- Zoning: EFU
Construction
Type & style
- Home type: SingleFamily
- Property subtype: Single Family Residence
Materials
- Wood Siding
- Foundation: Continuous
- Roof: Composition
Condition
- New construction: No
- Year built: 1974
Utilities & green energy
- Sewer: Septic Tank
- Water: Well
Community & HOA
HOA
- Has HOA: No
Location
- Region: Salem
Financial & listing details
- Price per square foot: $449/sqft
- Tax assessed value: $656,500
- Annual tax amount: $2,157
- Price range: $600K - $600K
- Date on market: 5/20/2025
- Listing agreement: Exclusive Right To Sell
- Listing terms: Cash,Conventional,FHA,ODVA
Estimated market value
Not available
Estimated sales range
Not available
$2,000/mo
Price history
Price history
| Date | Event | Price |
|---|---|---|
| 1/6/2026 | Price change | $600,000-3.2%$449/sqft |
Source: | ||
| 10/21/2025 | Price change | $620,000-2.7%$464/sqft |
Source: | ||
| 9/1/2025 | Price change | $637,000-2%$476/sqft |
Source: | ||
| 5/20/2025 | Listed for sale | $650,000$486/sqft |
Source: | ||
| 12/28/2023 | Listing removed | -- |
Source: Zillow Rentals Report a problem | ||
Public tax history
Public tax history
| Year | Property taxes | Tax assessment |
|---|---|---|
| 2025 | $2,738 +3.9% | $198,740 +3% |
| 2024 | $2,634 +22.1% | $192,952 +15.3% |
| 2023 | $2,157 +11.8% | $167,282 |
Find assessor info on the county website
BuyAbility℠ payment
Est. payment
$3,477/mo
Principal & interest
$2862
Property taxes
$405
Home insurance
$210
Climate risks
Neighborhood: 97305
Nearby schools
GreatSchools rating
- 4/10Brooks Elementary SchoolGrades: K-5Distance: 4.4 mi
- 2/10Gervais Middle SchoolGrades: 6-8Distance: 4.2 mi
- 3/10Gervais High SchoolGrades: 9-12Distance: 4.3 mi
Schools provided by the listing agent
- Elementary: Brooks
- Middle: Gervais
- High: Gervais
Source: WVMLS. This data may not be complete. We recommend contacting the local school district to confirm school assignments for this home.
- Loading
- Loading




