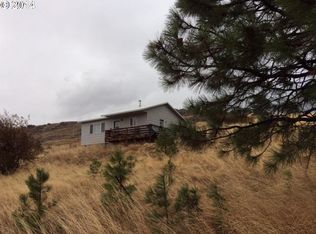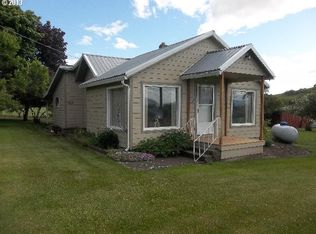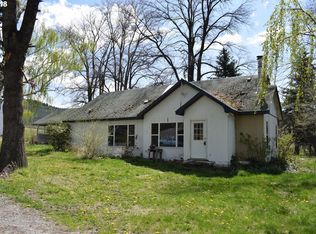Sold
$800,000
67852 Ruth Ln, Cove, OR 97824
4beds
3,844sqft
Residential, Single Family Residence
Built in 1980
3 Acres Lot
$809,000 Zestimate®
$208/sqft
$2,805 Estimated rent
Home value
$809,000
$769,000 - $849,000
$2,805/mo
Zestimate® history
Loading...
Owner options
Explore your selling options
What's special
Own one of Union County’s most remarkable properties! Perched atop a hill in the heart of Cove’s orchards, this home offers 360-degree views that are truly breathtaking. Enjoy every angle of the landscape and valley from the wrap-around deck on the main level perfect for morning coffee, evening sunsets, and everything in between. Step inside to a thoughtfully designed, open-concept living space with timeless craftsman details throughout with quartz countertops, a built-in cooktop, custom cabinetry, plenty of natural light, and more. The fully finished daylight lower level offers additional living space with its own private entrance, creating the option for guests or multi-generational living. This property is a rare gem. Call your Realtor today to schedule a showing, but fair warning: once you see this view, you may never want to leave.
Zillow last checked: 8 hours ago
Listing updated: October 16, 2025 at 07:22am
Listed by:
Trayse Riggle 541-805-5585,
Ehrhardt Properties, LLC
Bought with:
Haley Hines, 200606397
Blue Summit Realty Group
Source: RMLS (OR),MLS#: 780955536
Facts & features
Interior
Bedrooms & bathrooms
- Bedrooms: 4
- Bathrooms: 3
- Full bathrooms: 3
- Main level bathrooms: 2
Primary bedroom
- Features: Bathroom, Daylight, Deck, Vinyl Floor, Walkin Closet, Walkin Shower
- Level: Main
Bedroom 2
- Features: Vinyl Floor
- Level: Main
Bedroom 3
- Features: Vinyl Floor
- Level: Main
Bedroom 4
- Level: Lower
Dining room
- Level: Main
Family room
- Features: Daylight
- Level: Lower
Kitchen
- Features: Builtin Range, Cook Island, Dishwasher, Eat Bar, Builtin Oven, Quartz, Vinyl Floor
- Level: Main
Living room
- Features: Daylight, Deck
- Level: Main
Heating
- Forced Air, Heat Pump
Cooling
- Central Air, Heat Pump
Appliances
- Included: Built In Oven, Built-In Range, Cooktop, Dishwasher, Disposal, Gas Appliances, Washer/Dryer, Water Softener, Tankless Water Heater
- Laundry: Laundry Room
Features
- High Ceilings, High Speed Internet, Quartz, Cook Island, Eat Bar, Bathroom, Walk-In Closet(s), Walkin Shower
- Flooring: Vinyl
- Windows: Aluminum Frames, Vinyl Frames, Daylight
- Basement: Daylight,Finished
Interior area
- Total structure area: 3,844
- Total interior livable area: 3,844 sqft
Property
Parking
- Total spaces: 2
- Parking features: Parking Pad, Detached
- Garage spaces: 2
- Has uncovered spaces: Yes
Features
- Levels: Two
- Stories: 2
- Patio & porch: Deck
- Exterior features: Yard
- Fencing: Fenced
- Has view: Yes
- View description: Mountain(s), Trees/Woods, Valley
Lot
- Size: 3 Acres
- Features: Orchard(s), Private, Secluded, Sloped, Trees, Acres 1 to 3
Details
- Additional structures: SeparateLivingQuartersApartmentAuxLivingUnit
- Additional parcels included: 16141
- Parcel number: 12350
- Zoning: UC-R2
Construction
Type & style
- Home type: SingleFamily
- Architectural style: Craftsman
- Property subtype: Residential, Single Family Residence
Materials
- Cedar
- Foundation: Concrete Perimeter
- Roof: Metal
Condition
- Resale
- New construction: No
- Year built: 1980
Utilities & green energy
- Gas: Propane
- Sewer: Standard Septic
- Water: Cistern, Well
- Utilities for property: Satellite Internet Service
Community & neighborhood
Location
- Region: Cove
Other
Other facts
- Listing terms: Cash,Conventional,FHA,VA Loan
- Road surface type: Gravel
Price history
| Date | Event | Price |
|---|---|---|
| 10/16/2025 | Sold | $800,000-4.6%$208/sqft |
Source: | ||
| 9/8/2025 | Pending sale | $839,000$218/sqft |
Source: | ||
| 8/5/2025 | Listed for sale | $839,000+129.9%$218/sqft |
Source: | ||
| 7/19/2012 | Sold | $365,000-13.1%$95/sqft |
Source: | ||
| 4/26/2012 | Listed for sale | $420,000-4.1%$109/sqft |
Source: John J. Howard and Associates #12379733 | ||
Public tax history
| Year | Property taxes | Tax assessment |
|---|---|---|
| 2024 | $3,444 +3% | $357,680 +3% |
| 2023 | $3,344 +3% | $347,270 +3% |
| 2022 | $3,247 +3% | $337,164 +3% |
Find assessor info on the county website
Neighborhood: 97824
Nearby schools
GreatSchools rating
- 7/10Cove Charter SchoolGrades: K-12Distance: 1.3 mi
Schools provided by the listing agent
- Elementary: Cove Schl
- Middle: Cove Schl
- High: Cove Schl
Source: RMLS (OR). This data may not be complete. We recommend contacting the local school district to confirm school assignments for this home.

Get pre-qualified for a loan
At Zillow Home Loans, we can pre-qualify you in as little as 5 minutes with no impact to your credit score.An equal housing lender. NMLS #10287.


