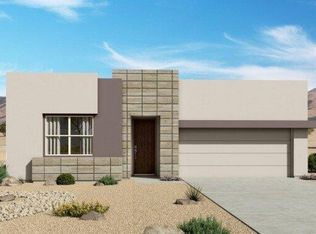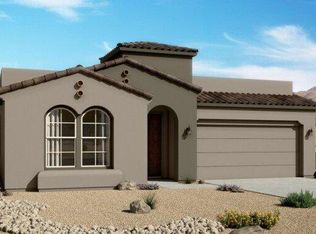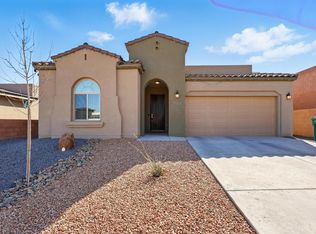Sold
Price Unknown
6785 Cleary Loop NE, Rio Rancho, NM 87144
3beds
2,125sqft
Single Family Residence
Built in 2023
6,969.6 Square Feet Lot
$484,200 Zestimate®
$--/sqft
$2,695 Estimated rent
Home value
$484,200
$436,000 - $537,000
$2,695/mo
Zestimate® history
Loading...
Owner options
Explore your selling options
What's special
STUNNING BEAUTY, fully furnished with amazing views of the mountains from your front yard included! Less than 1 year old with builder warranty, this spacious home offers 3 bedrooms and 3 bathrooms, providing ample space for family and guests. Open living and dining area features a cozy fireplace and elegant tray ceilings, perfect for entertaining or relaxing. A versatile family room adds to the home's flexibility. The open-concept kitchen boasts a large island with bar seating, built-in appliances, and creates a perfect showcase atmosphere. The master suite includes double sinks, a modern tile shower, and a large walk-in closet. Enjoy low-maintenance living with xeriscaped front yard and a backyard with a high wall and covered patio for privacy. Come join Rio Rancho's vibrant community!
Zillow last checked: 8 hours ago
Listing updated: September 12, 2024 at 06:05pm
Listed by:
Jonathan P Tenorio 505-410-8568,
Keller Williams Realty
Bought with:
Chase Countryman, 50845
Countryman & Co. Realty
Source: SWMLS,MLS#: 1068136
Facts & features
Interior
Bedrooms & bathrooms
- Bedrooms: 3
- Bathrooms: 3
- Full bathrooms: 1
- 3/4 bathrooms: 1
- 1/2 bathrooms: 1
Primary bedroom
- Level: Main
- Area: 222.43
- Dimensions: 15.08 x 14.75
Kitchen
- Level: Main
- Area: 246.75
- Dimensions: 23.5 x 10.5
Living room
- Level: Main
- Area: 236.21
- Dimensions: 18.17 x 13
Heating
- Central, Forced Air
Cooling
- Refrigerated
Appliances
- Included: Dryer, Refrigerator, Washer
- Laundry: Washer Hookup, Electric Dryer Hookup, Gas Dryer Hookup
Features
- Ceiling Fan(s), Dual Sinks, Entrance Foyer, Kitchen Island, Multiple Living Areas, Main Level Primary, Pantry, Shower Only, Separate Shower, Walk-In Closet(s)
- Flooring: Carpet, Tile
- Windows: Double Pane Windows, Insulated Windows
- Has basement: No
- Number of fireplaces: 1
- Fireplace features: Custom
Interior area
- Total structure area: 2,125
- Total interior livable area: 2,125 sqft
Property
Parking
- Total spaces: 2
- Parking features: Attached, Garage
- Attached garage spaces: 2
Features
- Levels: One
- Stories: 1
- Patio & porch: Covered, Patio
- Exterior features: Private Yard
- Fencing: Wall
Lot
- Size: 6,969 sqft
- Features: Landscaped, Xeriscape
Details
- Parcel number: 1017074010126
- Zoning description: R-1
Construction
Type & style
- Home type: SingleFamily
- Property subtype: Single Family Residence
Materials
- Frame, Stucco
- Roof: Pitched,Tile
Condition
- Resale
- New construction: No
- Year built: 2023
Details
- Builder name: Hakes Brothers
Utilities & green energy
- Sewer: Public Sewer
- Water: Public
- Utilities for property: Electricity Connected, Natural Gas Connected, Sewer Connected, Water Connected
Green energy
- Energy generation: None
- Water conservation: Water-Smart Landscaping
Community & neighborhood
Location
- Region: Rio Rancho
HOA & financial
HOA
- Has HOA: Yes
- HOA fee: $41 monthly
- Services included: Common Areas
Other
Other facts
- Listing terms: Cash,Conventional,FHA,VA Loan
Price history
| Date | Event | Price |
|---|---|---|
| 9/12/2024 | Sold | -- |
Source: | ||
| 8/12/2024 | Pending sale | $495,000$233/sqft |
Source: | ||
| 8/5/2024 | Listed for sale | $495,000+11.8%$233/sqft |
Source: | ||
| 1/16/2024 | Sold | -- |
Source: | ||
| 11/1/2023 | Pending sale | $442,830$208/sqft |
Source: | ||
Public tax history
| Year | Property taxes | Tax assessment |
|---|---|---|
| 2025 | $6,346 -0.1% | $141,968 -1.5% |
| 2024 | $6,354 | $144,066 |
Find assessor info on the county website
Neighborhood: 87144
Nearby schools
GreatSchools rating
- 6/10Sandia Vista Elementary SchoolGrades: PK-5Distance: 0.3 mi
- 8/10Mountain View Middle SchoolGrades: 6-8Distance: 0.8 mi
- 7/10V Sue Cleveland High SchoolGrades: 9-12Distance: 2.5 mi
Get a cash offer in 3 minutes
Find out how much your home could sell for in as little as 3 minutes with a no-obligation cash offer.
Estimated market value$484,200
Get a cash offer in 3 minutes
Find out how much your home could sell for in as little as 3 minutes with a no-obligation cash offer.
Estimated market value
$484,200


