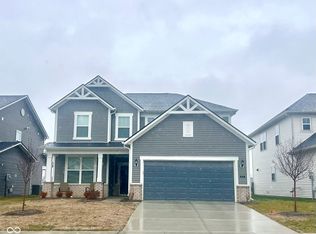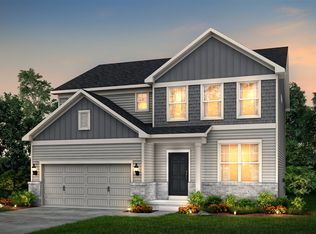Sold
$394,600
6784 Seabiscuit Rd, Whitestown, IN 46075
4beds
2,390sqft
Residential, Single Family Residence
Built in 2025
6,969.6 Square Feet Lot
$398,000 Zestimate®
$165/sqft
$2,488 Estimated rent
Home value
$398,000
$354,000 - $446,000
$2,488/mo
Zestimate® history
Loading...
Owner options
Explore your selling options
What's special
Welcome to the Newberry Floorplan by Pulte Homes in the Charming Bridle Oaks Community. Step into a thoughtfully designed home that perfectly balances style and functionality. The main level impresses with soaring 9-foot ceilings and luxury vinyl plank flooring in the main living area, creating a bright and inviting atmosphere. At the heart of the home is the chef-inspired kitchen, boasting 42-inch white cabinetry, Sparkling White quartz countertops, stainless steel gas appliances, and a central layout that flows seamlessly into the cafe dining area and gathering room. The main level also features a versatile flex room with doors, offering the perfect space for a home office, playroom, or cozy den. Upstairs, retreat to the luxurious owner's suite, complete with a shower, dual vanities and an expansive walk-in closet. Three additional bedrooms, each with their own walk-in closets, provide ample space for family or guests. An upstairs laundry room adds convenience to your daily routine. Step outside to enjoy your private backyard patio, perfect for outdoor living, while the 4-foot garage extension offers added practicality for your lifestyle. Enjoy direct access to the Big 4 Rail Trail, playgrounds, and scenic ponds, ensuring leisure and recreation are always within reach. The Shoppes at Whitestown, just 3 miles away, and the vibrant Downtown Indianapolis, only a 30-minute drive, offer convenience and a wide array of entertainment options. With easy access to I-65 and I-465, commuting is a breeze, while Main Street Park provides even more opportunities for recreation, making Bridle Oaks a perfect blend of convenience and community charm.
Zillow last checked: 8 hours ago
Listing updated: October 29, 2025 at 10:41am
Listing Provided by:
Lisa Kleinke 317-313-3205,
Pulte Realty of Indiana, LLC
Bought with:
Diana Todd
F.C. Tucker Company
Source: MIBOR as distributed by MLS GRID,MLS#: 22063844
Facts & features
Interior
Bedrooms & bathrooms
- Bedrooms: 4
- Bathrooms: 3
- Full bathrooms: 2
- 1/2 bathrooms: 1
- Main level bathrooms: 1
Primary bedroom
- Features: Closet Walk in
Primary bathroom
- Features: Sinks Double, Suite
Heating
- Forced Air, Natural Gas
Cooling
- Central Air
Appliances
- Included: Dishwasher, Disposal, Microwave, Gas Oven
Features
- Attic Access, Kitchen Island, Walk-In Closet(s)
- Windows: Wood Work Painted
- Has basement: No
- Attic: Access Only
Interior area
- Total structure area: 2,390
- Total interior livable area: 2,390 sqft
Property
Parking
- Total spaces: 2
- Parking features: Attached
- Attached garage spaces: 2
- Details: Garage Parking Other(Garage Door Opener)
Features
- Levels: Two
- Stories: 2
- Patio & porch: Patio
Lot
- Size: 6,969 sqft
Details
- Parcel number: 060819000088137019
- Horse amenities: None
Construction
Type & style
- Home type: SingleFamily
- Architectural style: Traditional
- Property subtype: Residential, Single Family Residence
Materials
- Vinyl With Brick
- Foundation: Slab
Condition
- New Construction
- New construction: Yes
- Year built: 2025
Details
- Builder name: Pulte Homes
Utilities & green energy
- Water: Public
Community & neighborhood
Location
- Region: Whitestown
- Subdivision: Bridle Oaks
HOA & financial
HOA
- Has HOA: Yes
- HOA fee: $308 quarterly
- Amenities included: Cable TV, Maintenance, Park, Playground, Management, Snow Removal
- Services included: Association Builder Controls, Cable TV, Entrance Common, Maintenance, ParkPlayground, Management, Snow Removal
- Association phone: 317-631-2213
Price history
| Date | Event | Price |
|---|---|---|
| 10/27/2025 | Sold | $394,600-0.1%$165/sqft |
Source: | ||
| 9/30/2025 | Pending sale | $394,900+6.4%$165/sqft |
Source: | ||
| 9/23/2025 | Price change | $370,990-6.1%$155/sqft |
Source: | ||
| 9/19/2025 | Price change | $394,900-5%$165/sqft |
Source: | ||
| 9/10/2025 | Price change | $415,900-1%$174/sqft |
Source: | ||
Public tax history
| Year | Property taxes | Tax assessment |
|---|---|---|
| 2024 | -- | $400 |
Find assessor info on the county website
Neighborhood: 46075
Nearby schools
GreatSchools rating
- 5/10Hattie B Stokes Elementary SchoolGrades: K-5Distance: 6.8 mi
- 5/10Lebanon Middle SchoolGrades: 6-8Distance: 8 mi
- 9/10Lebanon Senior High SchoolGrades: 9-12Distance: 8.2 mi
Schools provided by the listing agent
- Elementary: Perry Worth Elementary School
- Middle: Lebanon Middle School
- High: Lebanon Senior High School
Source: MIBOR as distributed by MLS GRID. This data may not be complete. We recommend contacting the local school district to confirm school assignments for this home.
Get a cash offer in 3 minutes
Find out how much your home could sell for in as little as 3 minutes with a no-obligation cash offer.
Estimated market value
$398,000
Get a cash offer in 3 minutes
Find out how much your home could sell for in as little as 3 minutes with a no-obligation cash offer.
Estimated market value
$398,000

