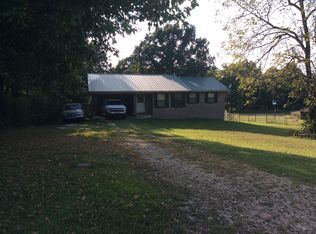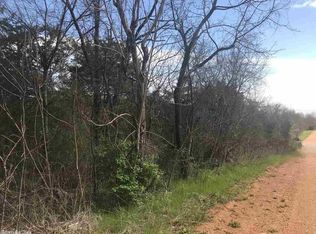Sold for $150,000
$150,000
6784 Saddlebrook Loop, Everton, AR 72633
4beds
1,428sqft
Single Family Residence
Built in 1980
2.66 Acres Lot
$151,000 Zestimate®
$105/sqft
$1,682 Estimated rent
Home value
$151,000
Estimated sales range
Not available
$1,682/mo
Zestimate® history
Loading...
Owner options
Explore your selling options
What's special
Attractive 4 bedroom 2 bath home with vinyl siding, vinyl windows, roof in 2023, on 2 lots totaling 2.66 acres. One lot with house cleared, other lot is wooded. Fruit trees, walnut trees, and others. Workshop near home with roof put on the same time as the home in 2023. About 1/4 mile down gravel road, call for an appointment today.
Zillow last checked: 8 hours ago
Listing updated: April 25, 2025 at 11:23am
Listed by:
Harold Plumlee 870-741-6000,
Re/Max Unlimited, Inc.
Bought with:
Randy Moore, PB57106-D01
Harp & Associates Real Estate
Source: ArkansasOne MLS,MLS#: 1301652 Originating MLS: Harrison District Board Of REALTORS
Originating MLS: Harrison District Board Of REALTORS
Facts & features
Interior
Bedrooms & bathrooms
- Bedrooms: 4
- Bathrooms: 2
- Full bathrooms: 2
Primary bedroom
- Level: Main
- Dimensions: 11.10x14
Bedroom
- Level: Main
- Dimensions: 8.5x13.6
Bedroom
- Level: Second
- Dimensions: 13.7x16.8
Bedroom
- Level: Second
- Dimensions: 13.1x16.8
Dining room
- Level: Main
- Dimensions: 8x3x11.4
Kitchen
- Level: Main
- Dimensions: 7.10x12
Living room
- Level: Main
- Dimensions: 13.9x18.2
Heating
- Central, Electric, Propane, Space Heater
Cooling
- Central Air
Appliances
- Included: Dishwasher, Electric Range, Electric Water Heater, Refrigerator
- Laundry: Washer Hookup, Dryer Hookup
Features
- None
- Flooring: Carpet, Laminate, Vinyl
- Has basement: No
- Has fireplace: No
Interior area
- Total structure area: 1,428
- Total interior livable area: 1,428 sqft
Property
Features
- Levels: Two
- Stories: 2
- Patio & porch: Covered, Deck
- Exterior features: Gravel Driveway
- Fencing: Back Yard,Wire
- Waterfront features: None
Lot
- Size: 2.66 Acres
- Features: Cleared, Hardwood Trees, None, Outside City Limits, Orchard(s), Rural Lot, Subdivision, Sloped, Wooded
Details
- Additional structures: Outbuilding, Workshop
- Parcel number: 60000011000
- Special conditions: None
Construction
Type & style
- Home type: SingleFamily
- Property subtype: Single Family Residence
Materials
- Vinyl Siding
- Foundation: Block
- Roof: Architectural,Shingle
Condition
- New construction: No
- Year built: 1980
Utilities & green energy
- Sewer: Septic Tank
- Water: Public
- Utilities for property: Electricity Available, Septic Available, Water Available
Community & neighborhood
Location
- Region: Everton
- Subdivision: Valley Grove Estate
Price history
| Date | Event | Price |
|---|---|---|
| 4/24/2025 | Sold | $150,000$105/sqft |
Source: | ||
| 3/18/2025 | Listed for sale | $150,000+117.4%$105/sqft |
Source: | ||
| 2/17/2005 | Sold | $69,000$48/sqft |
Source: Public Record Report a problem | ||
Public tax history
| Year | Property taxes | Tax assessment |
|---|---|---|
| 2024 | $299 -8% | $16,860 +1.9% |
| 2023 | $325 -5.1% | $16,550 +4.5% |
| 2022 | $342 +10.5% | $15,830 +4.8% |
Find assessor info on the county website
Neighborhood: 72633
Nearby schools
GreatSchools rating
- 9/10Valley Springs Elementary SchoolGrades: PK-4Distance: 2.2 mi
- 9/10Valley Springs Middle SchoolGrades: 5-8Distance: 2.2 mi
- 7/10Valley Springs High SchoolGrades: 9-12Distance: 2.2 mi
Schools provided by the listing agent
- District: Valley Springs
Source: ArkansasOne MLS. This data may not be complete. We recommend contacting the local school district to confirm school assignments for this home.

Get pre-qualified for a loan
At Zillow Home Loans, we can pre-qualify you in as little as 5 minutes with no impact to your credit score.An equal housing lender. NMLS #10287.

