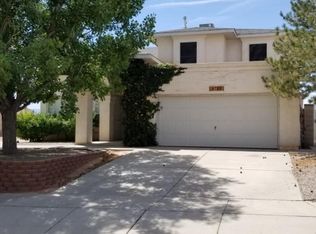Sold
Price Unknown
6784 Augusta Hills Dr NE, Rio Rancho, NM 87144
3beds
1,751sqft
Single Family Residence
Built in 1997
9,147.6 Square Feet Lot
$372,200 Zestimate®
$--/sqft
$2,127 Estimated rent
Home value
$372,200
$339,000 - $409,000
$2,127/mo
Zestimate® history
Loading...
Owner options
Explore your selling options
What's special
Welcome to this beautifully maintained single-story home in Enchanted Hills, sitting on nearly a quarter acre and move-in ready! Inside, enjoy high ceilings, skylights, and floor-to-ceiling windows that fill the space with natural light. The backyard features xeriscaping, a covered deck with unobstructed mountain views, and open space behind for privacy. As the second owners, the current homeowners have kept it in excellent condition, with recent deep cleaning and fresh paint. Updates include newer appliances, owned solar panels with a new inverter, refrigerated air, a 2020 furnace, 2022 water heater & softener, reverse osmosis, and a 2019 roof. No poly pipes, all tile flooring, oversized garage, and a new doggy door. Plus, no HOA or PID!
Zillow last checked: 8 hours ago
Listing updated: May 12, 2025 at 08:25am
Listed by:
Iris Miramontes Garcia 505-610-5807,
Coldwell Banker Legacy
Bought with:
Jonathan P Tenorio, 50026
Keller Williams Realty
Source: SWMLS,MLS#: 1081337
Facts & features
Interior
Bedrooms & bathrooms
- Bedrooms: 3
- Bathrooms: 2
- Full bathrooms: 1
- 3/4 bathrooms: 1
Primary bedroom
- Level: Main
- Area: 162.06
- Dimensions: 11.1 x 14.6
Kitchen
- Level: Main
- Area: 327.61
- Dimensions: 18.1 x 18.1
Living room
- Level: Main
- Area: 358.2
- Dimensions: 15.5 x 23.11
Heating
- Central, Forced Air
Cooling
- Refrigerated
Appliances
- Included: Dryer, Free-Standing Electric Range, Disposal, Microwave, Refrigerator, Range Hood, Water Softener Owned, Washer
- Laundry: Washer Hookup, Electric Dryer Hookup, Gas Dryer Hookup
Features
- Breakfast Area, Ceiling Fan(s), Separate/Formal Dining Room, Dual Sinks, Entrance Foyer, High Ceilings, Multiple Living Areas, Main Level Primary, Sitting Area in Master, Shower Only, Skylights, Separate Shower
- Flooring: Tile
- Windows: Bay Window(s), Double Pane Windows, Insulated Windows, Skylight(s)
- Has basement: No
- Has fireplace: No
Interior area
- Total structure area: 1,751
- Total interior livable area: 1,751 sqft
Property
Parking
- Total spaces: 2
- Parking features: Attached, Garage, Oversized, Storage
- Attached garage spaces: 2
Features
- Levels: One
- Stories: 1
- Patio & porch: Covered, Deck, Patio
- Exterior features: Deck, Private Yard, Sprinkler/Irrigation
- Fencing: Wall
- Has view: Yes
Lot
- Size: 9,147 sqft
- Features: Garden, Landscaped, Trees, Views, Xeriscape
Details
- Additional structures: Gazebo, Shed(s), Storage
- Parcel number: R054774
- Zoning description: R-1
- Other equipment: Satellite Dish
Construction
Type & style
- Home type: SingleFamily
- Property subtype: Single Family Residence
Materials
- Stucco, Rock
- Roof: Shingle
Condition
- Resale
- New construction: No
- Year built: 1997
Details
- Builder name: Amrep
Utilities & green energy
- Sewer: Public Sewer
- Water: Public
- Utilities for property: Electricity Connected, Natural Gas Connected, Sewer Connected, Water Connected
Green energy
- Energy generation: Solar
- Water conservation: Water-Smart Landscaping
Community & neighborhood
Location
- Region: Rio Rancho
Other
Other facts
- Listing terms: Cash,Conventional,FHA,VA Loan
Price history
| Date | Event | Price |
|---|---|---|
| 5/8/2025 | Sold | -- |
Source: | ||
| 4/8/2025 | Pending sale | $379,900$217/sqft |
Source: | ||
| 4/4/2025 | Listed for sale | $379,900+8.5%$217/sqft |
Source: | ||
| 9/13/2024 | Sold | -- |
Source: | ||
| 8/23/2024 | Pending sale | $350,000$200/sqft |
Source: | ||
Public tax history
| Year | Property taxes | Tax assessment |
|---|---|---|
| 2025 | $3,969 +84.6% | $113,746 +84.4% |
| 2024 | $2,150 +2.7% | $61,668 +3% |
| 2023 | $2,093 +2% | $59,872 +3% |
Find assessor info on the county website
Neighborhood: Enchanted Hills
Nearby schools
GreatSchools rating
- 7/10Vista Grande Elementary SchoolGrades: K-5Distance: 1.2 mi
- 8/10Mountain View Middle SchoolGrades: 6-8Distance: 0.9 mi
- 7/10V Sue Cleveland High SchoolGrades: 9-12Distance: 3.1 mi
Schools provided by the listing agent
- Elementary: Sandia Vista
- Middle: Mountain View
- High: V. Sue Cleveland
Source: SWMLS. This data may not be complete. We recommend contacting the local school district to confirm school assignments for this home.
Get a cash offer in 3 minutes
Find out how much your home could sell for in as little as 3 minutes with a no-obligation cash offer.
Estimated market value$372,200
Get a cash offer in 3 minutes
Find out how much your home could sell for in as little as 3 minutes with a no-obligation cash offer.
Estimated market value
$372,200
