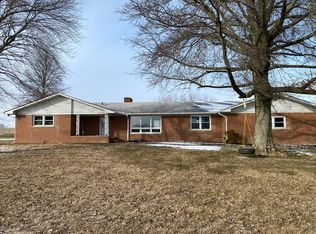This is THE WHITE FARMHOUSE with front porch in Whiteland that everyone is craving! Set up already as the perfect farmhouse, mature landscaping with gardens and a mature fruit orchard, a finished garden shed with window air, and a large 30 x 50 metal barn with concrete floor. 2 wells on the property. House is light, white, and bright! Open concept kitchen and great room. Beautiful finished basement with daylight windows. Private upstairs with 2 bedrooms and bath with dormers, and plenty of storage. Hardwood flooring on main floor. Beautiful Pella windows throughout home. Large garage with plenty of light/doors. Tree-lined driveway. 15 minutes from Franklin, as well as Greenwood.
This property is off market, which means it's not currently listed for sale or rent on Zillow. This may be different from what's available on other websites or public sources.
