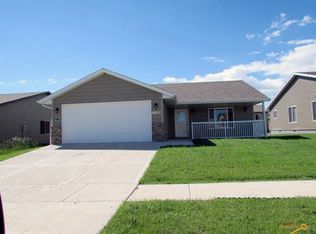Sold for $365,000 on 12/13/23
$365,000
6782 Cambridge Ct, Summerset, SD 57718
4beds
2,226sqft
Site Built
Built in 2014
6,969.6 Square Feet Lot
$393,200 Zestimate®
$164/sqft
$2,304 Estimated rent
Home value
$393,200
$374,000 - $413,000
$2,304/mo
Zestimate® history
Loading...
Owner options
Explore your selling options
What's special
Listed by Sarah Peterka Keller Williams Realty-Black Hills Spearfish 605-661-2802. Discover your dream home in the heart of Summerset with this well cared-for 4-bedroom, 3-bath ranch style house. Featuring vaulted ceilings, the main living areas are open and superb for entertaining. The kitchen includes a large center island and ample storage. Additionally, the main level includes a primary bedroom featuring a lighted trey ceiling, walk-in closet, and bathroom with double sinks. Another guest bedroom and bath are located on the main level. The walkout basement features a large living area great for entertaining, laundry, 2 beds and 1 bath. As a bonus, the home comes with a generator, radon mitigation and ALL appliances. Don't miss the chance to make this your forever home; schedule a viewing today!
Zillow last checked: 8 hours ago
Listing updated: December 26, 2023 at 01:30pm
Listed by:
Sarah Peterka,
Keller Williams Realty Black Hills SP
Bought with:
Cody Brown
Engel & Voelkers Black Hills Rapid City
Source: Mount Rushmore Area AOR,MLS#: 77839
Facts & features
Interior
Bedrooms & bathrooms
- Bedrooms: 4
- Bathrooms: 3
- Full bathrooms: 3
Primary bedroom
- Level: Main
- Area: 143
- Dimensions: 11 x 13
Bedroom 2
- Level: Main
- Area: 130
- Dimensions: 10 x 13
Bedroom 3
- Level: Basement
- Area: 143
- Dimensions: 11 x 13
Bedroom 4
- Level: Basement
- Area: 130
- Dimensions: 10 x 13
Dining room
- Description: Sliders to Deck
- Level: Main
- Area: 120
- Dimensions: 10 x 12
Kitchen
- Description: Open to Dng & LR
- Level: Main
- Dimensions: 9 x 12
Living room
- Description: Vaulted Clg
- Level: Main
- Area: 234
- Dimensions: 13 x 18
Heating
- Natural Gas, Forced Air
Cooling
- Refrig. C/Air
Appliances
- Included: Dishwasher, Disposal, Refrigerator, Electric Range Oven, Microwave, Washer, Dryer, Water Softener Owned
- Laundry: In Basement
Features
- Vaulted Ceiling(s), Walk-In Closet(s), Ceiling Fan(s)
- Flooring: Carpet, Vinyl
- Windows: Vinyl
- Basement: Full,Walk-Out Access,Finished
- Number of fireplaces: 1
- Fireplace features: None
Interior area
- Total structure area: 2,226
- Total interior livable area: 2,226 sqft
Property
Parking
- Total spaces: 2
- Parking features: Two Car, Attached, Garage Door Opener
- Attached garage spaces: 2
Features
- Patio & porch: Covered Patio, Open Deck
Lot
- Size: 6,969 sqft
- Features: Cul-De-Sac, Rock
Details
- Additional structures: Shed(s)
- Parcel number: 0C501306A
Construction
Type & style
- Home type: SingleFamily
- Architectural style: Ranch
- Property subtype: Site Built
Materials
- Frame
- Foundation: Poured Concrete Fd.
- Roof: Composition
Condition
- Year built: 2014
Utilities & green energy
- Utilities for property: Cable
Community & neighborhood
Security
- Security features: Smoke Detector(s), Radon Mitigation Services
Location
- Region: Summerset
- Subdivision: Summerset USA
Other
Other facts
- Listing terms: Cash,New Loan,FHA,VA Loan
- Road surface type: Paved
Price history
| Date | Event | Price |
|---|---|---|
| 12/13/2023 | Sold | $365,000$164/sqft |
Source: | ||
| 11/15/2023 | Contingent | $365,000$164/sqft |
Source: | ||
| 11/10/2023 | Price change | $365,000-2.7%$164/sqft |
Source: | ||
| 10/25/2023 | Price change | $375,000-2.6%$168/sqft |
Source: | ||
| 9/25/2023 | Listed for sale | $385,000+66%$173/sqft |
Source: | ||
Public tax history
| Year | Property taxes | Tax assessment |
|---|---|---|
| 2025 | $4,384 -1.9% | $352,120 +2.7% |
| 2024 | $4,469 +18.5% | $342,761 |
| 2023 | $3,770 | $342,761 +27.9% |
Find assessor info on the county website
Neighborhood: 57718
Nearby schools
GreatSchools rating
- 3/10Black Hawk Elementary - 03Grades: K-5Distance: 1.8 mi
- 5/10West Middle School - 37Grades: 6-8Distance: 7.7 mi
- 5/10Stevens High School - 42Grades: 9-12Distance: 7.4 mi

Get pre-qualified for a loan
At Zillow Home Loans, we can pre-qualify you in as little as 5 minutes with no impact to your credit score.An equal housing lender. NMLS #10287.
