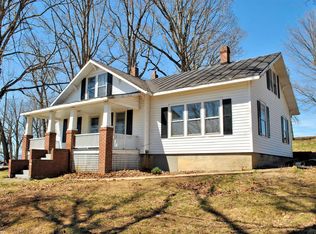Sold for $330,000
$330,000
6781 Morgan Farm Rd, Radford, VA 24141
3beds
2,190sqft
Detached
Built in 1968
1.79 Acres Lot
$333,900 Zestimate®
$151/sqft
$2,089 Estimated rent
Home value
$333,900
Estimated sales range
Not available
$2,089/mo
Zestimate® history
Loading...
Owner options
Explore your selling options
What's special
Welcome to your new home! This 1 1/2 story home offers 2,190 sq. ft. of comfortable living space - 3 BR and 3 BA - set on a serene 1.79-acre lot with a flat, usable yard - perfect for entertaining, gardening, or simply enjoying the peaceful surroundings. Step inside to find a completely renovated kitchen with modern finishes and a completely renovated upstairs bathroom that blends comfort and style. Additional upgrades since 2018 include a new roof, new heat pump, and two new garage doors. Outside you'll find a private backyard, a handy storage shed, a nice relaxing deck, and plenty of open space for play or projects. This home combines thoughtful renovations with privacy and space, ideal for families seeking a nice home/retreat!! Don't miss this opportunity - schedule your showing today!!
Zillow last checked: 8 hours ago
Listing updated: August 09, 2025 at 03:32am
Listed by:
Margaret Hicks 540-320-2843,
Welcome Home Real Estate
Bought with:
Leaona Lucas, 0225220595
Nest Realty SWVA
Source: New River Valley AOR,MLS#: 424418
Facts & features
Interior
Bedrooms & bathrooms
- Bedrooms: 3
- Bathrooms: 3
- Full bathrooms: 3
- Main level bathrooms: 1
Basement
- Area: 775
Heating
- Heat Pump, Wood Stove
Cooling
- Heat Pump
Appliances
- Included: Dishwasher, Microwave, Electric Range, Refrigerator, Electric Water Heater
- Laundry: In Basement, Electric Dryer Hookup, Washer Hookup
Features
- Built-in Features, Ceiling Fan(s), CeramicTile Bath(s), Walls-Drywall
- Flooring: Ceramic Tile, Hardwood, Slate, Vinyl
- Doors: French Doors
- Windows: Insulated Windows
- Basement: Concrete,Exterior Entry,Partially Finished,Rec Room/Game Room
- Attic: Access Only
- Has fireplace: Yes
- Fireplace features: Family Room, Gas Logs/Ventless, Wood Burning Stove
Interior area
- Total structure area: 2,190
- Total interior livable area: 2,190 sqft
- Finished area above ground: 2,015
- Finished area below ground: 175
Property
Parking
- Total spaces: 2
- Parking features: Double Attached, Blacktop Driveway
- Attached garage spaces: 2
- Has uncovered spaces: Yes
Features
- Levels: One and One Half
- Stories: 1
- Patio & porch: Porch, Deck: 12x12 -vinyl Railing, Porch: 22x7 - Covered
- Exterior features: Garden, Private Yard, Storage
Lot
- Size: 1.79 Acres
- Features: Corner Lot, Rural
Details
- Parcel number: 02700100000022
Construction
Type & style
- Home type: SingleFamily
- Architectural style: Colonial
- Property subtype: Detached
Materials
- Brick, Vinyl Siding
- Roof: Shingle
Condition
- Very Good
- Year built: 1968
Utilities & green energy
- Electric: Circuit Breakers
- Gas: Propane Tank- Leased
- Sewer: Septic Tank
- Water: Public
Community & neighborhood
Location
- Region: Radford
- Subdivision: None
HOA & financial
HOA
- Has HOA: No
Price history
| Date | Event | Price |
|---|---|---|
| 8/8/2025 | Sold | $330,000-2.7%$151/sqft |
Source: | ||
| 6/26/2025 | Pending sale | $339,000$155/sqft |
Source: | ||
| 6/13/2025 | Listed for sale | $339,000+83.2%$155/sqft |
Source: | ||
| 4/14/2018 | Sold | $185,000-2.1%$84/sqft |
Source: Public Record Report a problem | ||
| 4/6/2018 | Pending sale | $189,000$86/sqft |
Source: Long & Foster-Blacksburg #400567 Report a problem | ||
Public tax history
| Year | Property taxes | Tax assessment |
|---|---|---|
| 2025 | $1,615 | $218,300 |
| 2024 | $1,615 | $218,300 |
| 2023 | $1,615 | $218,300 |
Find assessor info on the county website
Neighborhood: 24141
Nearby schools
GreatSchools rating
- 4/10Riverlawn Elementary SchoolGrades: PK-5Distance: 3.7 mi
- 4/10Pulaski County Middle SchoolGrades: 6-8Distance: 7.4 mi
- 6/10Pulaski County Sr. High SchoolGrades: 9-12Distance: 6.9 mi
Schools provided by the listing agent
- Elementary: Riverlawn
- Middle: Pulaski County Middle School
- High: Pulaski County
- District: Pulaski County
Source: New River Valley AOR. This data may not be complete. We recommend contacting the local school district to confirm school assignments for this home.
Get pre-qualified for a loan
At Zillow Home Loans, we can pre-qualify you in as little as 5 minutes with no impact to your credit score.An equal housing lender. NMLS #10287.
