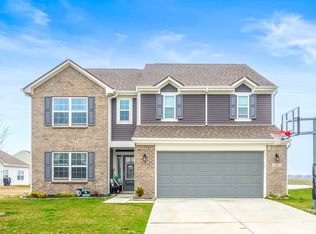Sold
$359,500
6781 Honeysuckle Way, Pendleton, IN 46064
4beds
3,318sqft
Residential, Single Family Residence
Built in 2023
7,840.8 Square Feet Lot
$386,800 Zestimate®
$108/sqft
$2,827 Estimated rent
Home value
$386,800
$367,000 - $406,000
$2,827/mo
Zestimate® history
Loading...
Owner options
Explore your selling options
What's special
The Empress floorplan by Arbor Homes features the following selections and so much more you need to come see for yourself! Sunroom with 8' Wide Opening 9' First Floor Walls Enlarged Second Floor Loft 3 Car Front Load Garage Electric Furnace/Heat Pump & 50 gal Electric Water Heater Water Softener Bypass 6" Deep Stainless Steel Kitchen Sink Double Bowl Vanity in Primary Bathroom 36/42" Staggered Kitchen Cabinets with Small Colonial Crown H-Frame Kitchen Island Upgraded Pendant Light Fixtures Stainless Steel Electric Range, Microwave, and Dishwasher
Zillow last checked: 8 hours ago
Listing updated: February 15, 2024 at 11:51am
Listing Provided by:
Kevin Hudson 317-249-1143,
Ridgeline Realty, LLC
Bought with:
Alex Oh
Fathom Realty
Source: MIBOR as distributed by MLS GRID,MLS#: 21932555
Facts & features
Interior
Bedrooms & bathrooms
- Bedrooms: 4
- Bathrooms: 3
- Full bathrooms: 2
- 1/2 bathrooms: 1
- Main level bathrooms: 1
Primary bedroom
- Features: Carpet
- Level: Upper
- Area: 240 Square Feet
- Dimensions: 15x16
Bedroom 2
- Features: Carpet
- Level: Upper
- Area: 143 Square Feet
- Dimensions: 13x11
Bedroom 3
- Features: Carpet
- Level: Upper
- Area: 110 Square Feet
- Dimensions: 11x10
Bedroom 4
- Features: Carpet
- Level: Upper
- Area: 110 Square Feet
- Dimensions: 11x10
Breakfast room
- Features: Vinyl
- Level: Main
- Area: 99 Square Feet
- Dimensions: 11x9
Dining room
- Features: Carpet
- Level: Main
- Area: 182 Square Feet
- Dimensions: 13x14
Great room
- Features: Carpet
- Level: Main
- Area: 216 Square Feet
- Dimensions: 12x18
Hearth room
- Features: Carpet
- Level: Main
- Area: 240 Square Feet
- Dimensions: 15x16
Kitchen
- Features: Vinyl
- Level: Main
- Area: 99 Square Feet
- Dimensions: 11x9
Living room
- Features: Carpet
- Level: Main
- Area: 169 Square Feet
- Dimensions: 13x13
Loft
- Features: Carpet
- Level: Upper
- Area: 276 Square Feet
- Dimensions: 12x23
Sun room
- Features: Vinyl
- Level: Main
- Area: 99 Square Feet
- Dimensions: 11x9
Heating
- Forced Air
Cooling
- Has cooling: Yes
Appliances
- Included: Dishwasher, Disposal, Microwave, Electric Oven
Features
- Kitchen Island, Entrance Foyer, Eat-in Kitchen, Pantry
- Has basement: No
Interior area
- Total structure area: 3,318
- Total interior livable area: 3,318 sqft
- Finished area below ground: 0
Property
Parking
- Total spaces: 3
- Parking features: Attached
- Attached garage spaces: 3
Features
- Levels: Two
- Stories: 2
- Waterfront features: Pond
Lot
- Size: 7,840 sqft
Details
- Parcel number: 481525200005022015
- Horse amenities: None
Construction
Type & style
- Home type: SingleFamily
- Architectural style: Traditional
- Property subtype: Residential, Single Family Residence
Materials
- Vinyl With Brick
- Foundation: Slab
Condition
- New Construction
- New construction: Yes
- Year built: 2023
Details
- Builder name: Arbor Homes
Utilities & green energy
- Water: Municipal/City
Community & neighborhood
Location
- Region: Pendleton
- Subdivision: Maple Trails
HOA & financial
HOA
- Has HOA: Yes
- HOA fee: $370 annually
Price history
| Date | Event | Price |
|---|---|---|
| 2/14/2024 | Sold | $359,500-0.1%$108/sqft |
Source: | ||
| 12/7/2023 | Pending sale | $359,995$108/sqft |
Source: | ||
| 11/30/2023 | Listed for sale | $359,995$108/sqft |
Source: | ||
| 9/20/2023 | Pending sale | $359,995$108/sqft |
Source: | ||
| 8/24/2023 | Price change | $359,995-2.7%$108/sqft |
Source: | ||
Public tax history
| Year | Property taxes | Tax assessment |
|---|---|---|
| 2024 | $6,502 +108266.7% | $356,300 +9.6% |
| 2023 | $6 | $325,100 +108266.7% |
| 2022 | -- | $300 |
Find assessor info on the county website
Neighborhood: 46064
Nearby schools
GreatSchools rating
- 8/10Maple Ridge Elementary SchoolGrades: PK-6Distance: 0.3 mi
- 5/10Pendleton Heights Middle SchoolGrades: 7-8Distance: 3.8 mi
- 9/10Pendleton Heights High SchoolGrades: 9-12Distance: 3.5 mi
Get a cash offer in 3 minutes
Find out how much your home could sell for in as little as 3 minutes with a no-obligation cash offer.
Estimated market value$386,800
Get a cash offer in 3 minutes
Find out how much your home could sell for in as little as 3 minutes with a no-obligation cash offer.
Estimated market value
$386,800
