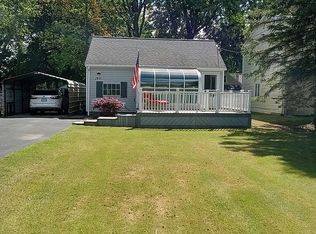This adorable home is waiting for its new owner. Updates galore, including laminate flooring, freshly painted interior, new closet doors, new storm doors & updated bath. Roof, siding & windows approx 15yrs. 2 Bedrooms, 1 bath, other room 8 x 8 is a mud room, with access to the basement. The additional could be a family room or formal dining room. Furnace is approx,15 yrs, however it has a 3 yr old motor & blower..3 yr old sump pump & hot water tank. This may be a good rental for the investor. 2022-08-26
This property is off market, which means it's not currently listed for sale or rent on Zillow. This may be different from what's available on other websites or public sources.
