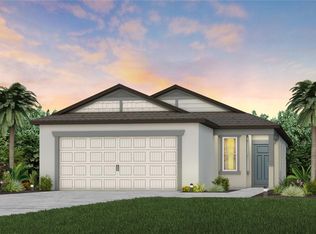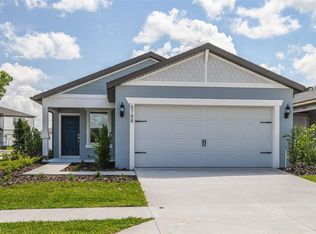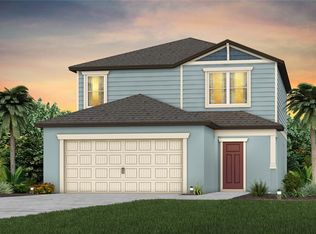Sold for $218,260
$218,260
6780 SW 90th Loop, Ocala, FL 34476
2beds
1,433sqft
Single Family Residence
Built in 2025
4,800 Square Feet Lot
$218,300 Zestimate®
$152/sqft
$1,871 Estimated rent
Home value
$218,300
$201,000 - $238,000
$1,871/mo
Zestimate® history
Loading...
Owner options
Explore your selling options
What's special
One or more photo(s) has been virtually staged. Move in Ready Available NOW!! Pulte Homes is Now Selling in Pioneer Ranch! Enjoy all the benefits of a new construction home in Ocala, FL, ideally located off SW Highway 200 with convenient access to I-75. This community has a perfect blend of upscale amenities, thoughtfully designed green spaces, and the warmth of Florida hospitality. Community amenities will include a resort-style pool with an open cabana, a clubhouse, a fitness center, shared green spaces, sports courts, and a playground! With an open-concept home design, this popular Candlewood floor plan has the space you've been looking for. The designer kitchen showcases a spacious center island, stylish cabinets, quartz countertops with 4” quartz backsplash, and Whirlpool stainless steel appliances including a range, refrigerator, microwave, and dishwasher. The bathrooms have matching cabinets and quartz countertops and dual sinks in the Owner's bath. The main living areas, baths, and laundry room have 18 “x 18” tiled flooring, and the bedrooms and versatile, enclosed flex room have stain-resistant carpet. This home also features a convenient laundry room with washer and dryer, a covered lanai, a large kitchen pantry, whole house faux wood blinds and a 2-car garage. There is also a Smart Home technology package with a video doorbell. Enjoy peace of mind with Pulte’s transferable, 10-year Limited Structural Warranty that covers materials and workmanship in the 1st year, workability of plumbing, electrical, HVAC, and other mechanical systems through the 2nd year, various types of water infiltration and internal leaks through the 5th year, and the structural integrity of the home through the 10th year. Plus, we’re currently offering limited-time incentives and below-market rates!
Zillow last checked: 8 hours ago
Listing updated: December 17, 2025 at 06:13am
Listing Provided by:
Jacque Gendron 813-743-4550,
PULTE REALTY OF WEST FLORIDA LLC 813-696-3050
Bought with:
Non-Member Agent
STELLAR NON-MEMBER OFFICE
Source: Stellar MLS,MLS#: TB8382990 Originating MLS: Suncoast Tampa
Originating MLS: Suncoast Tampa

Facts & features
Interior
Bedrooms & bathrooms
- Bedrooms: 2
- Bathrooms: 2
- Full bathrooms: 2
Primary bedroom
- Features: Walk-In Closet(s)
- Level: First
- Area: 173.05 Square Feet
- Dimensions: 13.11x13.2
Bedroom 2
- Features: Built-in Closet
- Level: First
- Area: 97 Square Feet
- Dimensions: 9.7x10
Balcony porch lanai
- Level: First
- Area: 118.4 Square Feet
- Dimensions: 14.8x8
Den
- Level: First
- Area: 99.75 Square Feet
- Dimensions: 8.11x12.3
Dinette
- Level: First
- Area: 117.86 Square Feet
- Dimensions: 14.2x8.3
Kitchen
- Features: Pantry
- Level: First
- Area: 168.19 Square Feet
- Dimensions: 13.9x12.1
Living room
- Level: First
- Area: 252.76 Square Feet
- Dimensions: 14.2x17.8
Heating
- Central, Heat Pump
Cooling
- Central Air
Appliances
- Included: Dishwasher, Disposal, Dryer, Electric Water Heater, Microwave, Range, Refrigerator, Washer
- Laundry: Inside, Laundry Room
Features
- Eating Space In Kitchen, In Wall Pest System, Living Room/Dining Room Combo, Open Floorplan, Primary Bedroom Main Floor, Solid Surface Counters, Thermostat, Walk-In Closet(s)
- Flooring: Carpet, Tile
- Doors: Sliding Doors
- Windows: Blinds, Low Emissivity Windows
- Has fireplace: No
Interior area
- Total structure area: 1,926
- Total interior livable area: 1,433 sqft
Property
Parking
- Total spaces: 2
- Parking features: Garage - Attached
- Attached garage spaces: 2
Features
- Levels: One
- Stories: 1
- Patio & porch: Covered, Rear Porch
- Exterior features: Irrigation System, Rain Gutters
- Pool features: Other
Lot
- Size: 4,800 sqft
- Features: Landscaped, Sidewalk
- Residential vegetation: Trees/Landscaped
Details
- Parcel number: 3571101085
- Zoning: PUD
- Special conditions: None
Construction
Type & style
- Home type: SingleFamily
- Architectural style: Florida
- Property subtype: Single Family Residence
Materials
- Stucco
- Foundation: Slab
- Roof: Shingle
Condition
- Completed
- New construction: Yes
- Year built: 2025
Details
- Builder model: CANDLEWOOD
- Builder name: Pulte Home Company, LLC
Utilities & green energy
- Sewer: Public Sewer
- Water: Public
- Utilities for property: Cable Available, Electricity Available, Phone Available, Public, Sewer Available, Street Lights, Underground Utilities, Water Available
Community & neighborhood
Security
- Security features: Smoke Detector(s)
Location
- Region: Ocala
- Subdivision: PIONEER RANCH PHASE 1
HOA & financial
HOA
- Has HOA: Yes
- HOA fee: $81 monthly
- Services included: Internet, Maintenance Grounds
- Association name: Vesta Properties/ Stephanie Judd
- Association phone: 352-331-9988
Other fees
- Pet fee: $0 monthly
Other financial information
- Total actual rent: 0
Other
Other facts
- Listing terms: Cash,Conventional,FHA,VA Loan
- Ownership: Fee Simple
- Road surface type: Paved, Asphalt
Price history
| Date | Event | Price |
|---|---|---|
| 12/16/2025 | Sold | $218,260-7.2%$152/sqft |
Source: | ||
| 12/2/2025 | Pending sale | $235,260$164/sqft |
Source: | ||
| 11/24/2025 | Price change | $235,260+6.8%$164/sqft |
Source: | ||
| 11/20/2025 | Price change | $220,260-8.3%$154/sqft |
Source: | ||
| 11/14/2025 | Price change | $240,260-4%$168/sqft |
Source: | ||
Public tax history
| Year | Property taxes | Tax assessment |
|---|---|---|
| 2024 | $379 | $23,250 |
Find assessor info on the county website
Neighborhood: 34476
Nearby schools
GreatSchools rating
- 3/10Hammett Bowen Jr. Elementary SchoolGrades: PK-5Distance: 2.2 mi
- 4/10Liberty Middle SchoolGrades: 6-8Distance: 2 mi
- 4/10West Port High SchoolGrades: 9-12Distance: 4.4 mi
Schools provided by the listing agent
- Elementary: Hammett Bowen Jr. Elementary
- Middle: Liberty Middle School
- High: West Port High School
Source: Stellar MLS. This data may not be complete. We recommend contacting the local school district to confirm school assignments for this home.
Get a cash offer in 3 minutes
Find out how much your home could sell for in as little as 3 minutes with a no-obligation cash offer.
Estimated market value
$218,300


