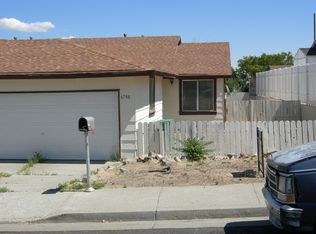Closed
$345,000
6780 Flower St, Reno, NV 89506
3beds
1,080sqft
Single Family Residence
Built in 1979
3,920.4 Square Feet Lot
$347,000 Zestimate®
$319/sqft
$1,954 Estimated rent
Home value
$347,000
$316,000 - $382,000
$1,954/mo
Zestimate® history
Loading...
Owner options
Explore your selling options
What's special
Newly updated and beautifully rehabbed home on a corner lot with a fully fenced backyard, den/office space as well as 3 full bedrooms and two baths. The seller has installed new flooring and windows, fresh paint inside and out, new garage door, french glass doors in one bedroom, spacious deck in backyard, fully landscaped front yard with drip irrigation and a new garage door. Mostly new appliances, updated bathrooms and a 1 car garage with room for storage or work area.
Zillow last checked: 8 hours ago
Listing updated: November 26, 2025 at 08:20pm
Listed by:
Karen Degney BS.17798 775-233-5521,
Sierra Sotheby's Intl. Realty
Bought with:
Randita Mendez-Parra, BS.1553
Real Broker LLC
Source: NNRMLS,MLS#: 250057168
Facts & features
Interior
Bedrooms & bathrooms
- Bedrooms: 3
- Bathrooms: 2
- Full bathrooms: 2
Heating
- Forced Air, Natural Gas
Appliances
- Included: Dishwasher, Disposal, Dryer, Electric Oven, Electric Range, Refrigerator, Self Cleaning Oven, Washer
- Laundry: Cabinets, In Kitchen, Laundry Area, Laundry Closet, Shelves
Features
- Breakfast Bar, Master Downstairs, Smart Thermostat
- Flooring: Luxury Vinyl
- Windows: Double Pane Windows
- Has fireplace: No
- Common walls with other units/homes: 1 Common Wall
Interior area
- Total structure area: 1,080
- Total interior livable area: 1,080 sqft
Property
Parking
- Total spaces: 1
- Parking features: Attached, Garage, Garage Door Opener
- Attached garage spaces: 1
Features
- Levels: One
- Stories: 1
- Patio & porch: Deck
- Exterior features: None
- Pool features: None
- Spa features: None
- Fencing: Back Yard,Front Yard,Full,Partial
- Has view: Yes
- View description: Mountain(s)
Lot
- Size: 3,920 sqft
- Features: Corner Lot, Landscaped, Level, Sprinklers In Front
Details
- Additional structures: None
- Parcel number: 55406401
- Zoning: sfr4
Construction
Type & style
- Home type: SingleFamily
- Property subtype: Single Family Residence
- Attached to another structure: Yes
Materials
- Foundation: Crawl Space
- Roof: Composition,Flat,Pitched
Condition
- New construction: No
- Year built: 1979
Utilities & green energy
- Sewer: Public Sewer
- Water: Public
- Utilities for property: Electricity Connected, Internet Available, Natural Gas Connected, Phone Available, Sewer Connected, Water Connected, Cellular Coverage, Water Meter Installed
Community & neighborhood
Security
- Security features: Smoke Detector(s)
Location
- Region: Reno
- Subdivision: Silver Lake 1C
Other
Other facts
- Listing terms: 1031 Exchange,Cash,Conventional,FHA,VA Loan
Price history
| Date | Event | Price |
|---|---|---|
| 11/26/2025 | Sold | $345,000-4.2%$319/sqft |
Source: | ||
| 10/27/2025 | Contingent | $360,000$333/sqft |
Source: | ||
| 10/17/2025 | Listed for sale | $360,000+46.9%$333/sqft |
Source: | ||
| 5/16/2025 | Sold | $245,000-7.5%$227/sqft |
Source: | ||
| 5/15/2025 | Contingent | $265,000$245/sqft |
Source: | ||
Public tax history
| Year | Property taxes | Tax assessment |
|---|---|---|
| 2025 | $1,028 -57.3% | $43,798 +1.2% |
| 2024 | $2,406 -18.1% | $43,277 +5.9% |
| 2023 | $2,936 +259.1% | $40,863 +20.1% |
Find assessor info on the county website
Neighborhood: Stead
Nearby schools
GreatSchools rating
- 5/10Stead Elementary SchoolGrades: K-5Distance: 0.4 mi
- 3/10William O'brien Middle SchoolGrades: 6-8Distance: 0.6 mi
- 2/10North Valleys High SchoolGrades: 9-12Distance: 3.6 mi
Schools provided by the listing agent
- Elementary: Stead
- Middle: OBrien
- High: North Valleys
Source: NNRMLS. This data may not be complete. We recommend contacting the local school district to confirm school assignments for this home.
Get a cash offer in 3 minutes
Find out how much your home could sell for in as little as 3 minutes with a no-obligation cash offer.
Estimated market value$347,000
Get a cash offer in 3 minutes
Find out how much your home could sell for in as little as 3 minutes with a no-obligation cash offer.
Estimated market value
$347,000
