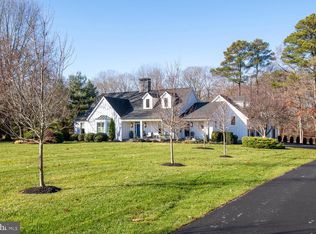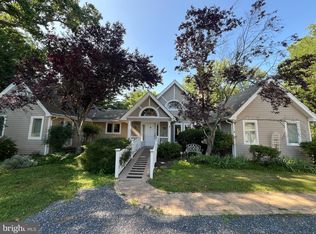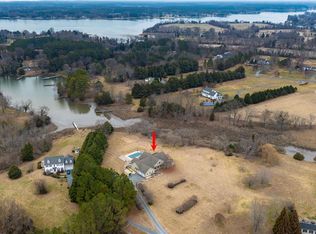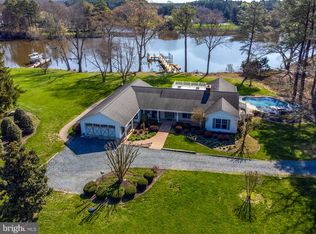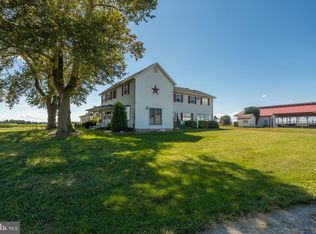Waterfront Retreat in Cookes Hope - Located in the highly desirable Oxford Road corridor, this custom waterfront home in Cookes Hope offers a perfect balance of elegance and comfort with breathtaking water views and thoughtfully designed living spaces by Pam Gardner. With 3 bedrooms, 2.5 baths, and a one-level open floor plan, this home is ideal for relaxed waterfront living. A two-story foyer leads into the expansive family room, where vaulted ceilings, skylights, wood floors, and a striking catwalk create a bright and airy atmosphere, perfectly framing the stunning waterfront backdrop. The waterside primary suite offers a private retreat with a fireplace, custom bath featuring a steam shower and soaking tub, and a spacious walk-in closet. Designed for both function and style, the spacious kitchen includes granite countertops, a bar, and dining space, making it ideal for casual meals or entertaining. A private den/office with built-ins and a fireplace provides a quiet, comfortable space for work or relaxation, while the cupola room, filled with natural light, serves as a peaceful retreat or creative studio. A separate bedroom wing ensures privacy for guests, and an additional detached 1-bedroom, 1-bath guest apartment offers bright, comfortable accommodations with ample storage. Outdoor living is just as inviting, with a screened porch and waterside deck, perfect for enjoying the peaceful surroundings. The oversized two-car garage provides ample storage for waterfront essentials. Set on a private lot, this home offers a rare opportunity for tranquil waterfront living with a dedicated leased boat slip with water & electric at the community pier available in 2026. A timeless retreat in an exceptional location.
For sale
Price cut: $95K (1/8)
$1,600,000
6780 Cookes Hope Rd, Easton, MD 21601
4beds
3,400sqft
Est.:
Single Family Residence
Built in 2001
1.9 Acres Lot
$-- Zestimate®
$471/sqft
$240/mo HOA
What's special
- 333 days |
- 2,046 |
- 36 |
Zillow last checked: 8 hours ago
Listing updated: January 16, 2026 at 07:49am
Listed by:
Kathy Christensen 410-924-4814,
TTR Sotheby's International Realty 4106733344
Source: Bright MLS,MLS#: MDTA2010084
Tour with a local agent
Facts & features
Interior
Bedrooms & bathrooms
- Bedrooms: 4
- Bathrooms: 4
- Full bathrooms: 3
- 1/2 bathrooms: 1
- Main level bathrooms: 3
- Main level bedrooms: 3
Rooms
- Room types: Living Room, Dining Room, Primary Bedroom, Bedroom 2, Bedroom 3, Bedroom 4, Kitchen, Den, Loft
Primary bedroom
- Level: Main
- Area: 225 Square Feet
- Dimensions: 15 X 15
Bedroom 2
- Level: Main
- Area: 132 Square Feet
- Dimensions: 12 X 11
Bedroom 3
- Level: Main
- Area: 195 Square Feet
- Dimensions: 15 X 13
Bedroom 4
- Level: Upper
- Area: 165 Square Feet
- Dimensions: 11 X 15
Den
- Level: Main
- Area: 240 Square Feet
- Dimensions: 16 X 15
Dining room
- Level: Main
- Dimensions: 0 X 12
Kitchen
- Level: Main
- Area: 195 Square Feet
- Dimensions: 13 X 15
Living room
- Level: Upper
- Area: 272 Square Feet
- Dimensions: 16 X 17
Living room
- Level: Main
- Area: 570 Square Feet
- Dimensions: 19 X 30
Loft
- Level: Upper
- Area: 180 Square Feet
- Dimensions: 12 X 15
Screened porch
- Level: Main
Heating
- Heat Pump, Electric
Cooling
- Central Air, Electric
Appliances
- Included: Washer, Dryer, Dishwasher, Disposal, Refrigerator, Microwave, Cooktop, Gas Water Heater, Electric Water Heater
- Laundry: Main Level
Features
- Breakfast Area, Built-in Features, Ceiling Fan(s), Dining Area, Entry Level Bedroom, Open Floorplan, Primary Bath(s), Recessed Lighting, Soaking Tub, Bathroom - Stall Shower, Bathroom - Tub Shower, Walk-In Closet(s), Bar, Bathroom - Walk-In Shower, Combination Kitchen/Dining, Kitchen - Table Space, Upgraded Countertops, 9'+ Ceilings, 2 Story Ceilings
- Flooring: Wood, Carpet, Ceramic Tile
- Windows: Skylight(s)
- Has basement: No
- Number of fireplaces: 2
- Fireplace features: Gas/Propane
Interior area
- Total structure area: 3,400
- Total interior livable area: 3,400 sqft
- Finished area above ground: 3,400
- Finished area below ground: 0
Video & virtual tour
Property
Parking
- Total spaces: 4
- Parking features: Garage Faces Side, Garage Door Opener, Detached, Driveway
- Garage spaces: 2
- Uncovered spaces: 2
Accessibility
- Accessibility features: None
Features
- Levels: One and One Half
- Stories: 1.5
- Patio & porch: Deck, Porch, Screened, Screened Porch
- Exterior features: Lighting
- Pool features: None
- Has view: Yes
- View description: Creek/Stream, Water
- Has water view: Yes
- Water view: Creek/Stream,Water
- Waterfront features: Boat/Launch Ramp - Private, Creek/Stream, Canoe/Kayak, Private Access
- Body of water: Peachblossom Creek
- Frontage length: Water Frontage Ft: 203
Lot
- Size: 1.9 Acres
- Features: Landscaped, Premium, Stream/Creek
Details
- Additional structures: Above Grade, Below Grade
- Parcel number: 2101065378
- Zoning: R
- Special conditions: Standard
Construction
Type & style
- Home type: SingleFamily
- Architectural style: Traditional
- Property subtype: Single Family Residence
Materials
- Vinyl Siding
- Foundation: Crawl Space
Condition
- New construction: No
- Year built: 2001
Details
- Builder name: Willow
Utilities & green energy
- Sewer: On Site Septic, Septic = # of BR
- Water: Well
Community & HOA
Community
- Security: Security System, Smoke Detector(s)
- Subdivision: Cooke's Hope
HOA
- Has HOA: Yes
- Services included: Management, Snow Removal, Trash
- HOA fee: $719 quarterly
- HOA name: COOKES HOPE
Location
- Region: Easton
Financial & listing details
- Price per square foot: $471/sqft
- Tax assessed value: $928,000
- Annual tax amount: $8,493
- Date on market: 3/14/2025
- Listing agreement: Exclusive Right To Sell
- Exclusions: Antler Chandelier, Antler Sconces, Rug In Foyer And Living Room.
- Ownership: Fee Simple
Estimated market value
Not available
Estimated sales range
Not available
$3,967/mo
Price history
Price history
| Date | Event | Price |
|---|---|---|
| 1/8/2026 | Price change | $1,600,000-5.6%$471/sqft |
Source: | ||
| 8/25/2025 | Price change | $1,695,000-5.6%$499/sqft |
Source: | ||
| 3/14/2025 | Listed for sale | $1,795,000+33%$528/sqft |
Source: | ||
| 10/11/2024 | Sold | $1,350,000-3.2%$397/sqft |
Source: | ||
| 9/5/2024 | Pending sale | $1,395,000$410/sqft |
Source: | ||
Public tax history
Public tax history
| Year | Property taxes | Tax assessment |
|---|---|---|
| 2025 | -- | $928,000 +9.1% |
| 2024 | $7,684 +6.6% | $850,900 +1% |
| 2023 | $7,209 +8.8% | $842,733 -1% |
Find assessor info on the county website
BuyAbility℠ payment
Est. payment
$9,428/mo
Principal & interest
$7748
Property taxes
$880
Other costs
$800
Climate risks
Neighborhood: 21601
Nearby schools
GreatSchools rating
- 9/10White Marsh Elementary SchoolGrades: PK-5Distance: 4.8 mi
- 4/10Easton Middle SchoolGrades: 6-8Distance: 1.9 mi
- 5/10Easton High SchoolGrades: 9-12Distance: 1.6 mi
Schools provided by the listing agent
- District: Talbot County Public Schools
Source: Bright MLS. This data may not be complete. We recommend contacting the local school district to confirm school assignments for this home.
- Loading
- Loading
