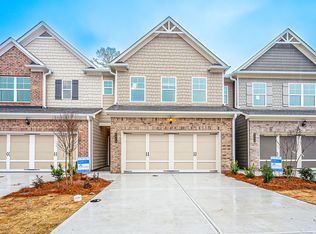Closed
$420,000
6780 Cedar Glen Rd, Atlanta, GA 30360
3beds
1,856sqft
Townhouse
Built in 2022
871.2 Square Feet Lot
$416,400 Zestimate®
$226/sqft
$2,520 Estimated rent
Home value
$416,400
$383,000 - $454,000
$2,520/mo
Zestimate® history
Loading...
Owner options
Explore your selling options
What's special
[$7,500 GRANT AVAILABLE] Welcome to 6780 Cedar Glen Road, perfectly positioned near I-285, I-85, and Peachtree Industrial, this home offers more than just a beautiful space, it delivers the kind of access and ease that busy professionals crave. Whether you're commuting to Buckhead, Midtown, or the tech hubs of Gwinnett, your daily life stays connected without the chaos. Step inside and you'll immediately feel the difference. The open-concept layout is airy and intentional, allowing natural light to fill the space and giving every room a sense of calm. At the heart of the home is a beautifully renovated kitchen featuring sleek cabinetry, durable surfaces, and modern black hardware-an elevated yet understated touch that flows through to the updated bathrooms and lighting selections. These carefully curated matte black accents create a clean, cohesive design that feels both current and timeless. With three bedrooms and two and a half bathrooms, the layout is as functional as it is stylish. Whether you're working remotely, entertaining friends, or winding down after a long day, this home offers spaces that flex with your lifestyle. Step outside to a backyard that invites summer dinners, morning coffee, or even the possibility of a garden or firepit! Beyond design and layout, the location and financial accessibility set this home apart. It sits in a stable, established neighborhood with strong long-term growth trends. And for qualified first-time buyers, a $7,500 grant is available, creating a rare opportunity to own a high-quality home in a central location with built-in financial leverage from day one. 6780 Cedar Glen Road isn't just move-in ready, it's lifestyle ready. It's the kind of home that helps you live with ease, move with purpose, and feel confident in your investment for years to come.
Zillow last checked: 8 hours ago
Listing updated: September 02, 2025 at 09:34am
Listed by:
Alice Lee 678-495-8250,
Real Broker LLC
Bought with:
Adeenah Sayani, 442015
Keller Williams Realty
Source: GAMLS,MLS#: 10568737
Facts & features
Interior
Bedrooms & bathrooms
- Bedrooms: 3
- Bathrooms: 3
- Full bathrooms: 2
- 1/2 bathrooms: 1
Kitchen
- Features: Kitchen Island, Walk-in Pantry
Heating
- Central
Cooling
- Ceiling Fan(s), Central Air
Appliances
- Included: Dishwasher, Disposal, Microwave
- Laundry: In Hall, Upper Level
Features
- Double Vanity, Vaulted Ceiling(s)
- Flooring: Carpet, Vinyl
- Windows: Double Pane Windows
- Basement: None
- Attic: Pull Down Stairs
- Number of fireplaces: 1
- Fireplace features: Gas Starter, Living Room
- Common walls with other units/homes: 2+ Common Walls,No One Above,No One Below
Interior area
- Total structure area: 1,856
- Total interior livable area: 1,856 sqft
- Finished area above ground: 1,856
- Finished area below ground: 0
Property
Parking
- Total spaces: 4
- Parking features: Garage, Garage Door Opener
- Has garage: Yes
Features
- Levels: Two
- Stories: 2
- Patio & porch: Patio
- Exterior features: Other
- Fencing: Back Yard,Privacy
- Has view: Yes
- View description: City
- Body of water: None
Lot
- Size: 871.20 sqft
- Features: None
Details
- Parcel number: R6251B155
Construction
Type & style
- Home type: Townhouse
- Architectural style: Brick Front,Other
- Property subtype: Townhouse
- Attached to another structure: Yes
Materials
- Brick, Vinyl Siding
- Foundation: Slab
- Roof: Composition
Condition
- Resale
- New construction: No
- Year built: 2022
Details
- Warranty included: Yes
Utilities & green energy
- Electric: 220 Volts
- Sewer: Public Sewer
- Water: Public
- Utilities for property: Cable Available, Electricity Available, High Speed Internet, Natural Gas Available, Phone Available, Sewer Available, Water Available
Community & neighborhood
Security
- Security features: Carbon Monoxide Detector(s), Fire Sprinkler System, Smoke Detector(s)
Community
- Community features: Sidewalks, Street Lights
Location
- Region: Atlanta
- Subdivision: The Summit at Peachtree Corners
HOA & financial
HOA
- Has HOA: Yes
- HOA fee: $1,200 annually
- Services included: Maintenance Structure, Maintenance Grounds
Other
Other facts
- Listing agreement: Exclusive Agency
Price history
| Date | Event | Price |
|---|---|---|
| 8/28/2025 | Sold | $420,000-4.5%$226/sqft |
Source: | ||
| 8/13/2025 | Pending sale | $440,000$237/sqft |
Source: | ||
| 7/24/2025 | Listed for sale | $440,000-2.2%$237/sqft |
Source: | ||
| 7/15/2025 | Listing removed | $450,000$242/sqft |
Source: | ||
| 7/1/2025 | Price change | $450,000-3.2%$242/sqft |
Source: | ||
Public tax history
Tax history is unavailable.
Neighborhood: 30360
Nearby schools
GreatSchools rating
- 3/10Susan Stripling Elementary SchoolGrades: PK-5Distance: 1.3 mi
- 6/10Pinckneyville Middle SchoolGrades: 6-8Distance: 3.9 mi
- 8/10Paul Duke STEM High SchoolGrades: 9-12Distance: 2 mi
Schools provided by the listing agent
- Elementary: Susan Stripling
- Middle: Pinckneyville
- High: Norcross
Source: GAMLS. This data may not be complete. We recommend contacting the local school district to confirm school assignments for this home.
Get a cash offer in 3 minutes
Find out how much your home could sell for in as little as 3 minutes with a no-obligation cash offer.
Estimated market value
$416,400
