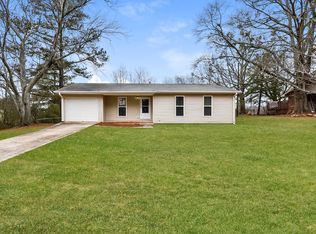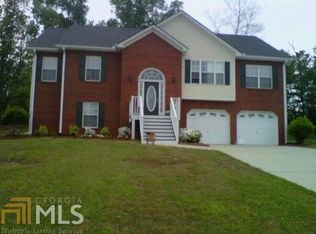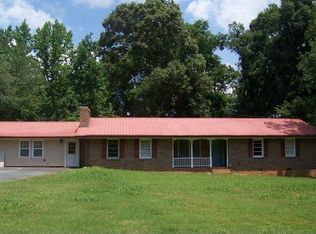Peaceful Setting! Unusual Floorplan Offering Separate Living Spaces With Private Entrances & Mini Kitchen. Lots Of Possibilities! Circular Drive Compliments This Beautiful Ranch Home. No Subdivision, 1.99 Lush Acres, Majestic Trees, Sparkling In-Ground Pool, 23x34 Barn Or Convert To Your Pool House. Updated HVAC, Grilling Deck, Formal Dining, Chef's Kitchen With Breakfast Bar & Keeping Room With Masonry Fireplace. Formal Living Room Offers Fireplace With Gas Logs, Ample Storage/Closet Space. Minutes To Schools, Shopping & Mall. Welcome Home!!
This property is off market, which means it's not currently listed for sale or rent on Zillow. This may be different from what's available on other websites or public sources.


