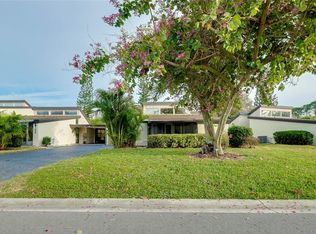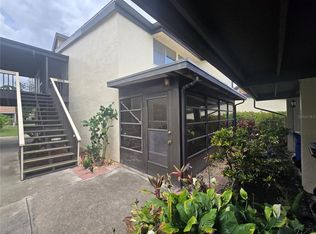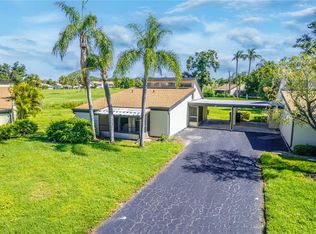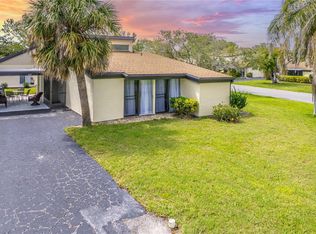Sold for $285,000
$285,000
678 White Pine Tree Rd #60, Venice, FL 34285
3beds
1,228sqft
Villa
Built in 1973
-- sqft lot
$-- Zestimate®
$232/sqft
$3,672 Estimated rent
Home value
Not available
Estimated sales range
Not available
$3,672/mo
Zestimate® history
Loading...
Owner options
Explore your selling options
What's special
Just Reduced! Motivated seller. Enjoy the many beaches nearby. This unit is NOT in a flood zone and never flooded. It is in a pet friendly active community with no age restrictions and rentals are allowed. This beautifully updated villa is being sold Fully Furnished with new washer and dryer included. Need extra space for guests? The owner has added a 3rd bedroom to this 2 bed 2 bath villa. This villa has a long driveway with a carport to accomodate 3 vehicles. If your looking for condo type living without neighbors on each side and above this is it. Seagrape Villas of Bird Bay offers an idyllic living experience, perfectly situated amidst lush landscaping that creates a serene country-like atmosphere, yet conveniently close to downtown Venice and its stunning beaches. This meticulously maintained unit is move-in ready, boasting three bonus rooms that significantly enhance its living space. Whether you enjoy entertaining guests or simply desire extra room for yourself, this unit accommodates with ease. The kitchen is a highlight, featuring modern updates such as granite countertops, stainless steel appliances, and a convenient breakfast bar. A spacious pantry closet ensures ample storage for dry goods and small appliances, while the open layout enhances the overall flow of the home. High vaulted ceilings, including in the bedrooms, contribute to an airy and expansive ambiance. Both bedrooms provide access to the front screened porch via impact-resistant sliding doors that invite natural light and gentle breezes indoors. This unit comes fully furnished, complete with a new washer and dryer for added convenience. The lengthy driveway provides ample parking space for multiple vehicles, a rare find in many communities. Located within a resort-style development, Bird Bay Village offers an array of amenities designed for leisure and recreation. Residents can indulge in swimming pools, a clubhouse, tennis and pickleball courts, a fitness center, a library, shuffleboard, and bocce courts. The vibrant community also hosts a variety of planned activities throughout the year, ensuring there's always something exciting happening right at your doorstep. Moreover, Bird Bay Village's proximity to some of Florida's most beautiful beaches, including Caspersen Beach, combined with the nearby Venetian Waterway Park and Legacy Bike Trail, presents endless opportunities for outdoor adventure and relaxation. Whether you prefer biking, jogging, fishing, or simply soaking up the sun, this area offers something for everyone. In summary, Seagrape Villas at Bird Bay Village provides not just a home, but a lifestyle of vacation-like living year-round, where every day feels like a getaway. Watch the 3D video tour so you can see how spacious this floor plan is.
Zillow last checked: 8 hours ago
Listing updated: May 30, 2025 at 11:25am
Listing Provided by:
Sheila Allaire 941-928-5094,
EXIT KING REALTY 941-497-6060
Bought with:
Kristin Hall, 3629258
EXIT KING REALTY
Source: Stellar MLS,MLS#: N6131738 Originating MLS: Venice
Originating MLS: Venice

Facts & features
Interior
Bedrooms & bathrooms
- Bedrooms: 3
- Bathrooms: 2
- Full bathrooms: 2
Primary bedroom
- Features: Walk-In Closet(s)
- Level: First
- Area: 196 Square Feet
- Dimensions: 14x14
Bedroom 2
- Features: Built-in Closet
- Level: First
- Area: 132 Square Feet
- Dimensions: 11x12
Primary bathroom
- Features: Shower No Tub
- Level: First
- Area: 55 Square Feet
- Dimensions: 5x11
Bathroom 1
- Features: Shower No Tub
- Level: First
- Area: 40 Square Feet
- Dimensions: 5x8
Bonus room
- Features: No Closet
- Level: First
- Area: 91 Square Feet
- Dimensions: 7x13
Bonus room
- Features: Pantry, Built-in Closet
- Level: First
- Area: 130 Square Feet
- Dimensions: 10x13
Bonus room
- Features: No Closet
- Level: First
- Area: 216 Square Feet
- Dimensions: 8x27
Kitchen
- Features: Breakfast Bar, Pantry, Dual Sinks, Granite Counters
- Level: First
- Area: 80 Square Feet
- Dimensions: 8x10
Living room
- Features: Ceiling Fan(s)
- Level: First
- Area: 247 Square Feet
- Dimensions: 13x19
Heating
- Central, Other
Cooling
- Central Air, Humidity Control, Ductless
Appliances
- Included: Dishwasher, Dryer, Microwave, Range, Refrigerator, Washer, Water Filtration System
- Laundry: Inside, Laundry Closet
Features
- Accessibility Features, Built-in Features, Cathedral Ceiling(s), Ceiling Fan(s), Eating Space In Kitchen, High Ceilings, Kitchen/Family Room Combo, Living Room/Dining Room Combo, Open Floorplan, Primary Bedroom Main Floor, Stone Counters, Thermostat, Vaulted Ceiling(s), Walk-In Closet(s)
- Flooring: Ceramic Tile
- Doors: Sliding Doors
- Windows: Blinds, Window Treatments
- Has fireplace: No
- Furnished: Yes
- Common walls with other units/homes: End Unit
Interior area
- Total structure area: 1,905
- Total interior livable area: 1,228 sqft
Property
Parking
- Total spaces: 1
- Parking features: Covered, Driveway, Off Street, Oversized, Tandem
- Carport spaces: 1
- Has uncovered spaces: Yes
Features
- Levels: One
- Stories: 1
- Patio & porch: Enclosed
- Exterior features: Lighting, Private Mailbox, Rain Gutters
- Waterfront features: Bay/Harbor Front
Lot
- Residential vegetation: Mature Landscaping, Trees/Landscaped, Wooded
Details
- Parcel number: 0406081060
- Zoning: PUD
- Special conditions: None
Construction
Type & style
- Home type: SingleFamily
- Property subtype: Villa
Materials
- Stucco, Vinyl Siding
- Foundation: Slab
- Roof: Shingle
Condition
- Completed
- New construction: No
- Year built: 1973
Utilities & green energy
- Sewer: Public Sewer
- Water: Public
- Utilities for property: Cable Connected, Electricity Connected, Public, Sewer Connected, Water Connected
Community & neighborhood
Security
- Security features: Smoke Detector(s)
Community
- Community features: Bay/Harbor Front, Water Access, Buyer Approval Required, Clubhouse, Deed Restrictions, Fitness Center, Pool, Tennis Court(s)
Location
- Region: Venice
- Subdivision: BIRD BAY VILLAGE
HOA & financial
HOA
- Has HOA: Yes
- HOA fee: $818 monthly
- Amenities included: Clubhouse, Fitness Center, Maintenance, Pickleball Court(s), Pool, Recreation Facilities, Shuffleboard Court, Tennis Court(s), Trail(s), Vehicle Restrictions
- Services included: Cable TV, Common Area Taxes, Community Pool, Reserve Fund, Insurance, Maintenance Structure, Maintenance Grounds, Manager, Pest Control, Pool Maintenance, Recreational Facilities, Water
- Association name: Associa/Bob MacDonald
Other fees
- Pet fee: $0 monthly
Other financial information
- Total actual rent: 0
Other
Other facts
- Listing terms: Cash,Conventional,FHA,VA Loan
- Ownership: Condominium
- Road surface type: Paved
Price history
| Date | Event | Price |
|---|---|---|
| 5/30/2025 | Sold | $285,000-3.4%$232/sqft |
Source: | ||
| 5/6/2025 | Pending sale | $295,000$240/sqft |
Source: | ||
| 4/24/2025 | Price change | $295,000-3.3%$240/sqft |
Source: | ||
| 3/11/2025 | Price change | $305,000-3.2%$248/sqft |
Source: | ||
| 2/5/2025 | Price change | $315,000+1.9%$257/sqft |
Source: | ||
Public tax history
| Year | Property taxes | Tax assessment |
|---|---|---|
| 2025 | -- | $224,446 +10% |
| 2024 | $3,083 +4.1% | $204,042 +10% |
| 2023 | $2,961 +3.5% | $185,493 +10% |
Find assessor info on the county website
Neighborhood: Pinebrook
Nearby schools
GreatSchools rating
- 5/10Garden Elementary SchoolGrades: PK-5Distance: 3.2 mi
- 6/10Venice Middle SchoolGrades: 6-8Distance: 5.6 mi
- 6/10Venice Senior High SchoolGrades: 9-12Distance: 1.2 mi
Schools provided by the listing agent
- Elementary: Garden Elementary
- Middle: Venice Area Middle
- High: Venice Senior High
Source: Stellar MLS. This data may not be complete. We recommend contacting the local school district to confirm school assignments for this home.
Get pre-qualified for a loan
At Zillow Home Loans, we can pre-qualify you in as little as 5 minutes with no impact to your credit score.An equal housing lender. NMLS #10287.



