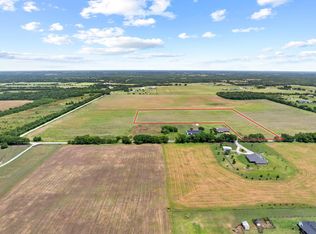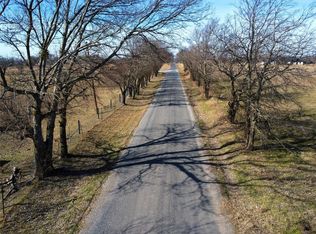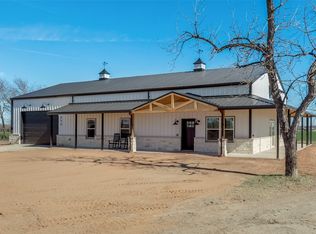Sold
Price Unknown
678 Sedalia Rd, Van Alstyne, TX 75495
4beds
2,892sqft
Single Family Residence
Built in 2025
1.25 Acres Lot
$626,600 Zestimate®
$--/sqft
$3,386 Estimated rent
Home value
$626,600
$545,000 - $721,000
$3,386/mo
Zestimate® history
Loading...
Owner options
Explore your selling options
What's special
Escape from the city hustle and bustle and enjoy peaceful country living in this one of a kind Barndominium. Located in ETJ of Van Alstyne, this 1.25 acres property has no HOA and very minimal restrictions. You will fall in love with the warmth of this home, attention to detail and unique designer finishes throughout. This stunning home includes wrapped around porch, a 410 sqft covered back patio, vaulted pine ceilings in the living area, beautifully tiled bathrooms, wood burning fireplace, 10' kitchen island, oversized range, built-ins, cedar garage doors and many many more unique features.
Spray Foam insulation.
Sod will be installed next week.
Listing agent is the builder.
Zillow last checked: 8 hours ago
Listing updated: April 30, 2025 at 02:38pm
Listed by:
Iveta Lynam 0683895 817-354-7653,
Century 21 Mike Bowman, Inc. 817-354-7653
Bought with:
Toni Gale Feyerherm
Keller Williams Rockwall
Source: NTREIS,MLS#: 20886059
Facts & features
Interior
Bedrooms & bathrooms
- Bedrooms: 4
- Bathrooms: 4
- Full bathrooms: 3
- 1/2 bathrooms: 1
Primary bedroom
- Level: First
- Dimensions: 21 x 19
Living room
- Features: Ceiling Fan(s), Fireplace
- Level: First
- Dimensions: 20 x 21
Appliances
- Included: Dishwasher, Electric Range, Electric Water Heater, Disposal
Features
- Chandelier, Kitchen Island, Pantry, Paneling/Wainscoting, Vaulted Ceiling(s), Walk-In Closet(s)
- Has basement: No
- Number of fireplaces: 1
- Fireplace features: Wood Burning
Interior area
- Total interior livable area: 2,892 sqft
Property
Parking
- Total spaces: 4
- Parking features: Concrete, Driveway
- Attached garage spaces: 2
- Carport spaces: 2
- Covered spaces: 4
- Has uncovered spaces: Yes
Features
- Levels: Two
- Stories: 2
- Pool features: None
Lot
- Size: 1.25 Acres
- Features: Acreage, Few Trees
Details
- Parcel number: 445480
Construction
Type & style
- Home type: SingleFamily
- Architectural style: Detached
- Property subtype: Single Family Residence
Materials
- Metal Siding
Condition
- Year built: 2025
Utilities & green energy
- Sewer: Aerobic Septic, Septic Tank
- Water: Community/Coop
- Utilities for property: Electricity Connected, Septic Available, Separate Meters, Underground Utilities, Water Available
Community & neighborhood
Location
- Region: Van Alstyne
- Subdivision: A J Jernigan
Other
Other facts
- Listing terms: Cash,Conventional,FHA,VA Loan
- Road surface type: Gravel
Price history
| Date | Event | Price |
|---|---|---|
| 4/30/2025 | Sold | -- |
Source: NTREIS #20886059 Report a problem | ||
| 4/25/2025 | Pending sale | $675,000+246.2%$233/sqft |
Source: NTREIS #20886059 Report a problem | ||
| 3/31/2025 | Price change | $195,000-71.1%$67/sqft |
Source: NTREIS #20886797 Report a problem | ||
| 3/29/2025 | Listed for sale | $675,000+33.7%$233/sqft |
Source: NTREIS #20886059 Report a problem | ||
| 5/25/2022 | Sold | -- |
Source: NTREIS #20012799 Report a problem | ||
Public tax history
| Year | Property taxes | Tax assessment |
|---|---|---|
| 2025 | -- | $410,342 +190.9% |
| 2024 | -- | $141,047 -7.7% |
| 2023 | $2,560 | $152,735 |
Find assessor info on the county website
Neighborhood: 75495
Nearby schools
GreatSchools rating
- 8/10John and Nelda Partin Elementary SchoolGrades: PK-5Distance: 6 mi
- 8/10Van Alstyne J High SchoolGrades: 6-8Distance: 6.8 mi
- 7/10Van Alstyne High SchoolGrades: 9-12Distance: 7.2 mi
Schools provided by the listing agent
- Elementary: John and Nelda Partin
- High: Van Alstyne
- District: Van Alstyne ISD
Source: NTREIS. This data may not be complete. We recommend contacting the local school district to confirm school assignments for this home.
Get a cash offer in 3 minutes
Find out how much your home could sell for in as little as 3 minutes with a no-obligation cash offer.
Estimated market value$626,600
Get a cash offer in 3 minutes
Find out how much your home could sell for in as little as 3 minutes with a no-obligation cash offer.
Estimated market value
$626,600


