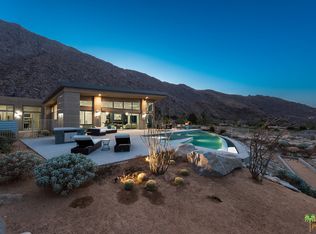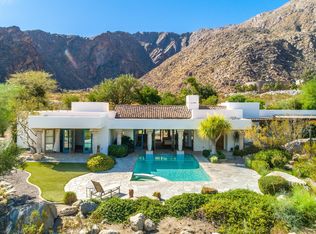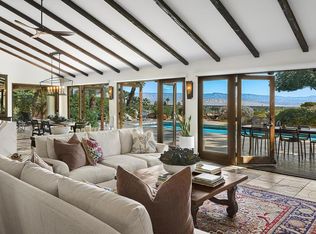In the "dream" planning stage for years, this exquisite custom designed residence is on the market due to the owner's inability to move to the area. Now in the construction phase, a new buyer has the opportunity to revise, add or make changes (dependent on current build status). Located at the top of La Mirada drive adjacent to the Tennis Club area & downtown restaurants, shopping & activities, this home will feature dynamic mountain views from walls of glass. Expected to be completed in October,current plans include 13 1/2 high ceilings, waterfall kitchen Caesarstone countertops, custom cabinets & an office/media room that could be a 4th bedroom. 2nd bedroom plans include private patio with view over town. Nestled within natural boulder & surrounding San Jacinto Mountains, this home is the ideal tranquil desert/mountain retreat. Please review Proposed Feature List in Documents for more details. Must see to appreciate.
This property is off market, which means it's not currently listed for sale or rent on Zillow. This may be different from what's available on other websites or public sources.


