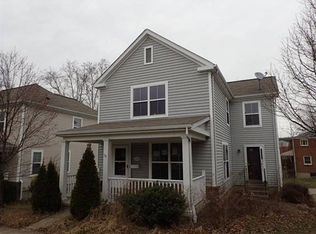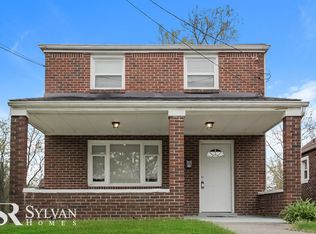Sold for $125,000 on 06/25/24
$125,000
678 Reed St, Clairton, PA 15025
3beds
1,612sqft
Single Family Residence
Built in 2005
3,750.52 Square Feet Lot
$130,900 Zestimate®
$78/sqft
$2,014 Estimated rent
Home value
$130,900
$118,000 - $144,000
$2,014/mo
Zestimate® history
Loading...
Owner options
Explore your selling options
What's special
Spacious home on a corner lot! Brand new carpet and fresh paint throughout. The covered porch runs along two sides of the home. Semi-open floorplan on the main level between the living room, dining area, and kitchen. The kitchen is equipped with refrigerator, gas stove, and brand new dishwasher and range hood. Wide storage closet and half bath located around the corner. Upstairs, you'll find three generous size bedrooms, huge hallway closet, and the full bathroom. Large windows throughout the house allow for beautiful natural light - all with new blinds just installed! The walkout basement offers incredible additional space: Partially finished gameroom, laundry area with storage, plus a bonus room to use however you'd like! Outside, enjoy off-street parking in the back driveway.
Zillow last checked: 8 hours ago
Listing updated: June 25, 2024 at 11:56am
Listed by:
Lisa Peters 724-776-2900,
COLDWELL BANKER REALTY
Bought with:
Melinda Lynch, RS236104
BERKSHIRE HATHAWAY THE PREFERRED REALTY
Source: WPMLS,MLS#: 1652590 Originating MLS: West Penn Multi-List
Originating MLS: West Penn Multi-List
Facts & features
Interior
Bedrooms & bathrooms
- Bedrooms: 3
- Bathrooms: 2
- Full bathrooms: 1
- 1/2 bathrooms: 1
Primary bedroom
- Level: Upper
- Dimensions: 12x14
Bedroom 2
- Level: Upper
- Dimensions: 11x9
Bedroom 3
- Level: Upper
- Dimensions: 9x12
Bonus room
- Level: Lower
- Dimensions: 15x11
Dining room
- Level: Main
- Dimensions: combo
Game room
- Level: Lower
- Dimensions: 13x18
Kitchen
- Level: Main
- Dimensions: 12x16
Laundry
- Level: Lower
- Dimensions: 9x10
Living room
- Level: Main
- Dimensions: 18x14
Heating
- Forced Air, Gas
Cooling
- Central Air, Electric
Appliances
- Included: Some Gas Appliances, Dishwasher, Disposal, Refrigerator, Stove
Features
- Window Treatments
- Flooring: Carpet
- Windows: Multi Pane, Screens, Window Treatments
- Basement: Unfinished,Walk-Out Access
Interior area
- Total structure area: 1,612
- Total interior livable area: 1,612 sqft
Property
Parking
- Total spaces: 2
- Parking features: Off Street
Features
- Levels: Two
- Stories: 2
Lot
- Size: 3,750 sqft
- Dimensions: 58 x 74 x 55 x 74
Details
- Parcel number: 0878J00377000000
Construction
Type & style
- Home type: SingleFamily
- Architectural style: Two Story
- Property subtype: Single Family Residence
Materials
- Vinyl Siding
- Roof: Asphalt
Condition
- Resale
- Year built: 2005
Utilities & green energy
- Sewer: Public Sewer
- Water: Public
Community & neighborhood
Location
- Region: Clairton
Price history
| Date | Event | Price |
|---|---|---|
| 6/25/2024 | Sold | $125,000$78/sqft |
Source: | ||
| 5/12/2024 | Contingent | $125,000$78/sqft |
Source: | ||
| 5/11/2024 | Listed for sale | $125,000+390.2%$78/sqft |
Source: | ||
| 6/30/2017 | Sold | $25,500+15.9%$16/sqft |
Source: | ||
| 8/25/2016 | Pending sale | $22,000$14/sqft |
Source: Coldwell Banker Real Estate Services - Shadyside #1212314 Report a problem | ||
Public tax history
| Year | Property taxes | Tax assessment |
|---|---|---|
| 2025 | $1,440 -77.2% | $30,100 -37.4% |
| 2024 | $6,317 +2676.7% | $48,100 |
| 2023 | $228 | $48,100 |
Find assessor info on the county website
Neighborhood: 15025
Nearby schools
GreatSchools rating
- 4/10Clairton Elementary SchoolGrades: K-5Distance: 0.5 mi
- 3/10Clairton Middle School/High SchoolGrades: 6-12Distance: 0.5 mi
Schools provided by the listing agent
- District: Clairton
Source: WPMLS. This data may not be complete. We recommend contacting the local school district to confirm school assignments for this home.

Get pre-qualified for a loan
At Zillow Home Loans, we can pre-qualify you in as little as 5 minutes with no impact to your credit score.An equal housing lender. NMLS #10287.

