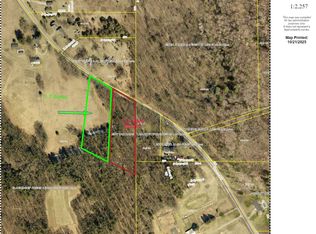Sold
$285,000
678 Pierce Rd, Plainwell, MI 49080
3beds
1,927sqft
Single Family Residence
Built in 1978
1.53 Acres Lot
$292,300 Zestimate®
$148/sqft
$1,978 Estimated rent
Home value
$292,300
$257,000 - $333,000
$1,978/mo
Zestimate® history
Loading...
Owner options
Explore your selling options
What's special
Tucked away in the trees, this beautifully updated 3-bedroom, 1.5-bath walkout ranch offers comfortable living space and the perfect blend of nature, comfort, and convenience. From the moment you pull in, you're greeted by sunlight filtering through the trees and a sense of calm that makes this property truly special.
Inside, you'll find a spacious and inviting layout that includes a very large master bedroom with gleaming hardwood floors, a wood-burning fireplace for cozy winter nights, and new windows (2023) that bring the outdoors in. Recent updates like a new roof (2023) and a reverse osmosis water filtration system offer peace of mind and modern efficiency.
The walkout lower level opens to the expansive yard which includes garden space, fruit trees, and blueberry bushes designed to make memoriesbonfires in summer, fall color shows, sledding in winter, and springtime blooms. A private walking trail out back creates a mini loop for peaceful strolls in every season.
Located just a short drive to both Kalamazoo and Grand Rapids, and only 45 minutes from Lake Michigan, this property offers the rare balance of privacy, community, and accessibility. Buyer and buyer's agent to verify all information.
Zillow last checked: 8 hours ago
Listing updated: August 14, 2025 at 10:43am
Listed by:
Josh Stehouwer 616-800-8876,
Nexes Realty Muskegon
Bought with:
Laura E Ensley, 6502396036
Ensley Real Estate
Source: MichRIC,MLS#: 25033455
Facts & features
Interior
Bedrooms & bathrooms
- Bedrooms: 3
- Bathrooms: 2
- Full bathrooms: 1
- 1/2 bathrooms: 1
- Main level bedrooms: 2
Primary bedroom
- Level: Main
- Area: 286
- Dimensions: 22.00 x 13.00
Bedroom 2
- Level: Main
- Area: 108
- Dimensions: 9.00 x 12.00
Bedroom 3
- Level: Basement
- Area: 99
- Dimensions: 9.00 x 11.00
Primary bathroom
- Level: Main
- Area: 36
- Dimensions: 4.00 x 9.00
Bathroom 2
- Level: Basement
- Area: 35
- Dimensions: 5.00 x 7.00
Bonus room
- Level: Basement
- Area: 506
- Dimensions: 22.00 x 23.00
Dining room
- Level: Main
- Area: 108
- Dimensions: 9.00 x 12.00
Kitchen
- Level: Main
- Area: 108
- Dimensions: 9.00 x 12.00
Living room
- Level: Main
- Area: 342
- Dimensions: 18.00 x 19.00
Heating
- Forced Air
Cooling
- Central Air
Appliances
- Included: Built-In Electric Oven, Dryer, Microwave, Range, Refrigerator, Washer, Water Softener Owned
- Laundry: In Basement
Features
- Flooring: Carpet, Vinyl, Wood
- Windows: Screens, Insulated Windows
- Basement: Daylight,Full,Walk-Out Access
- Has fireplace: No
- Fireplace features: Living Room, Wood Burning
Interior area
- Total structure area: 1,205
- Total interior livable area: 1,927 sqft
- Finished area below ground: 0
Property
Parking
- Total spaces: 1
- Parking features: Garage Faces Side, Garage Door Opener, Attached
- Garage spaces: 1
Accessibility
- Accessibility features: 36 Inch Entrance Door
Features
- Stories: 1
Lot
- Size: 1.53 Acres
- Dimensions: 203 x 340 x 174 x 439
- Features: Rolling Hills, Ground Cover
Details
- Parcel number: 0801401500
- Zoning description: R-1
Construction
Type & style
- Home type: SingleFamily
- Architectural style: Ranch
- Property subtype: Single Family Residence
Materials
- Wood Siding
- Roof: Shingle
Condition
- New construction: No
- Year built: 1978
Utilities & green energy
- Sewer: Septic Tank
- Water: Well
- Utilities for property: Natural Gas Available
Community & neighborhood
Location
- Region: Plainwell
Other
Other facts
- Listing terms: Cash,FHA,VA Loan,MSHDA,Conventional
- Road surface type: Paved
Price history
| Date | Event | Price |
|---|---|---|
| 8/13/2025 | Sold | $285,000-1.4%$148/sqft |
Source: | ||
| 7/21/2025 | Pending sale | $289,000$150/sqft |
Source: | ||
| 7/19/2025 | Price change | $289,000-3.3%$150/sqft |
Source: | ||
| 7/9/2025 | Listed for sale | $299,000+10.8%$155/sqft |
Source: | ||
| 1/24/2024 | Sold | $269,900$140/sqft |
Source: Public Record Report a problem | ||
Public tax history
| Year | Property taxes | Tax assessment |
|---|---|---|
| 2025 | $4,531 +67.8% | $131,900 +4.3% |
| 2024 | $2,701 | $126,500 +32.9% |
| 2023 | -- | $95,200 +18.4% |
Find assessor info on the county website
Neighborhood: 49080
Nearby schools
GreatSchools rating
- 7/10Gilkey Elementary SchoolGrades: PK-5Distance: 3.7 mi
- 5/10Plainwell Middle SchoolGrades: 6-8Distance: 4.2 mi
- 8/10Plainwell High SchoolGrades: 9-12Distance: 4.3 mi

Get pre-qualified for a loan
At Zillow Home Loans, we can pre-qualify you in as little as 5 minutes with no impact to your credit score.An equal housing lender. NMLS #10287.
Sell for more on Zillow
Get a free Zillow Showcase℠ listing and you could sell for .
$292,300
2% more+ $5,846
With Zillow Showcase(estimated)
$298,146
