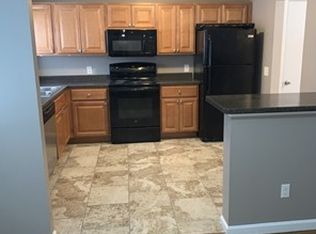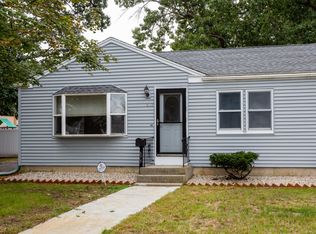Sold for $300,000 on 03/11/24
$300,000
678 Pendleton Ave, Chicopee, MA 01020
2beds
912sqft
Single Family Residence
Built in 1955
9,911 Square Feet Lot
$319,700 Zestimate®
$329/sqft
$2,007 Estimated rent
Home value
$319,700
$304,000 - $336,000
$2,007/mo
Zestimate® history
Loading...
Owner options
Explore your selling options
What's special
This Remodeled RANCH will make your New Year a happy one! Come in and explore the charm of single-level living in this three-bedroom, one-bathroom ranch-style residence. Enter from the front porch to discover so many features, including a new slider leading to the fenced in backyard, a totally remodeled eat-in kitchen, NEW SS appliances, granite countertops, new cabinets, new flooring, a sunny living room and a beautifully remodeled bathroom. AND a Bonus 3rd bedroom in the partially finished basement. Fantastic Updates incl: Buderus Boiler(2022)HWH('22)basement windows('22)Kitchen+Bath remodel('21)Siding('09)Roof('09) ElectricalBox('09)!! New metal canopy with decking will remain for buyer's enjoyment; a newer patio was just installed too so WOW, come see all of this.Pendleton Ave's location, proximity to shopping, highways, restaurants, and endless conveniences makes this opportunity the best one to jump into this new year; we are waiting for your visit on February 3+4 SCHEDULE NOW
Zillow last checked: 8 hours ago
Listing updated: March 11, 2024 at 05:16pm
Listed by:
Sara Gasparrini 413-668-6774,
RE/MAX Prof Associates 508-347-9595
Bought with:
The Gerber Group
Naples Realty Group
Source: MLS PIN,MLS#: 73193504
Facts & features
Interior
Bedrooms & bathrooms
- Bedrooms: 2
- Bathrooms: 1
- Full bathrooms: 1
Primary bedroom
- Features: Closet, Flooring - Hardwood
- Level: First
Bedroom 2
- Features: Closet, Flooring - Hardwood
- Level: First
Bedroom 3
- Level: Basement
Primary bathroom
- Features: No
Bathroom 1
- Features: Bathroom - Full, Bathroom - With Tub & Shower, Ceiling Fan(s), Flooring - Stone/Ceramic Tile, Countertops - Stone/Granite/Solid
- Level: First
Dining room
- Features: Flooring - Vinyl, Open Floorplan, Slider
- Level: First
Kitchen
- Features: Flooring - Vinyl, Dining Area, Countertops - Stone/Granite/Solid, Countertops - Upgraded, Cabinets - Upgraded, Exterior Access, Open Floorplan, Remodeled, Slider, Stainless Steel Appliances
- Level: First
Living room
- Features: Flooring - Vinyl, Window(s) - Picture, Exterior Access, Open Floorplan
- Level: First
Heating
- Baseboard, Oil
Cooling
- None
Appliances
- Laundry: Electric Dryer Hookup, Washer Hookup, In Basement
Features
- Bedroom, Bonus Room
- Flooring: Tile, Vinyl, Hardwood, Flooring - Vinyl
- Doors: Storm Door(s)
- Windows: Insulated Windows
- Basement: Full,Partially Finished
- Has fireplace: No
Interior area
- Total structure area: 912
- Total interior livable area: 912 sqft
Property
Parking
- Total spaces: 3
- Parking features: Paved Drive, Off Street, Paved
- Has uncovered spaces: Yes
Features
- Patio & porch: Porch, Patio, Covered
- Exterior features: Porch, Patio, Covered Patio/Deck, Rain Gutters, Storage, Fenced Yard
- Fencing: Fenced/Enclosed,Fenced
Lot
- Size: 9,911 sqft
- Features: Level
Details
- Additional structures: Workshop
- Parcel number: M:0537 P:00038,2509648
- Zoning: 7
Construction
Type & style
- Home type: SingleFamily
- Architectural style: Ranch
- Property subtype: Single Family Residence
Materials
- Frame
- Foundation: Block
- Roof: Shingle
Condition
- Year built: 1955
Utilities & green energy
- Electric: 100 Amp Service
- Sewer: Public Sewer
- Water: Public
- Utilities for property: for Electric Range, for Electric Dryer, Washer Hookup
Community & neighborhood
Community
- Community features: Shopping, Park, Highway Access, Public School
Location
- Region: Chicopee
Other
Other facts
- Road surface type: Paved
Price history
| Date | Event | Price |
|---|---|---|
| 3/11/2024 | Sold | $300,000+13.3%$329/sqft |
Source: MLS PIN #73193504 | ||
| 2/5/2024 | Contingent | $264,900$290/sqft |
Source: MLS PIN #73193504 | ||
| 1/31/2024 | Listed for sale | $264,900+201%$290/sqft |
Source: MLS PIN #73193504 | ||
| 6/20/2000 | Sold | $88,000$96/sqft |
Source: Public Record | ||
Public tax history
| Year | Property taxes | Tax assessment |
|---|---|---|
| 2025 | $4,111 +26.2% | $271,200 +22.9% |
| 2024 | $3,258 +5.8% | $220,700 +8.6% |
| 2023 | $3,078 +4.1% | $203,200 +16.8% |
Find assessor info on the county website
Neighborhood: 01020
Nearby schools
GreatSchools rating
- 7/10Bowie Elementary SchoolGrades: K-5Distance: 1.1 mi
- 5/10Fairview Middle SchoolGrades: 6-8Distance: 2.9 mi
- 4/10Chicopee Comprehensive High SchoolGrades: 9-12Distance: 1.1 mi

Get pre-qualified for a loan
At Zillow Home Loans, we can pre-qualify you in as little as 5 minutes with no impact to your credit score.An equal housing lender. NMLS #10287.
Sell for more on Zillow
Get a free Zillow Showcase℠ listing and you could sell for .
$319,700
2% more+ $6,394
With Zillow Showcase(estimated)
$326,094
