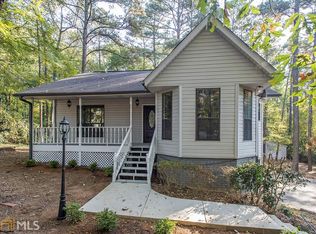This is a REO (Real Estate Owned) Property in GA. Our REO Specialists are experts in foreclosed properties and can help you through the buying process. Call us at 888-851-0028 today!
This property is off market, which means it's not currently listed for sale or rent on Zillow. This may be different from what's available on other websites or public sources.
