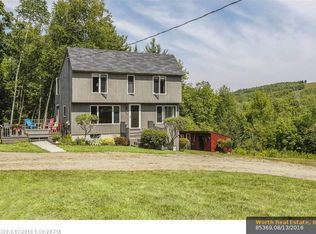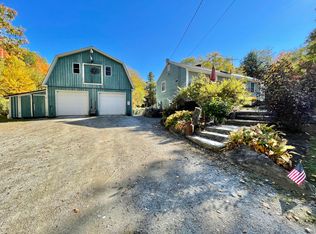Closed
$570,000
678 Muzzy Ridge Road, Searsmont, ME 04973
3beds
1,848sqft
Single Family Residence
Built in 2009
24 Acres Lot
$655,600 Zestimate®
$308/sqft
$2,172 Estimated rent
Home value
$655,600
$610,000 - $708,000
$2,172/mo
Zestimate® history
Loading...
Owner options
Explore your selling options
What's special
Amazing big sky views from this centrally located log home nestled into 24 lightly wooded acres, and just a stones throw to Belfast, Lincolnville, Camden and many midcoast amenities. Enter in through the side porch and you'll be greeted by a cozy wood stove and brick chimney, a lofty open living space, large windows, cathedral ceilings, and exposed beams. The well appointed floor plans flows from a sunny eat in kitchen and dining area, to the living room with direct access to an oversized deck- perfect for entertaining or summer dining. Down the hallway you'll find two spacious bedrooms with closets, and a full bathroom/laundry space nearby. The master ensuite bedroom upstairs features cathedral ceilings, an attached full bathroom, and a balcony sitting area previously used as an office. A dry walk out basement provides ample storage or more potential space to finish off. Mature plantings adorn the yard, and a detached two car garage completes this lovely homestead.
Zillow last checked: 8 hours ago
Listing updated: January 13, 2025 at 07:07pm
Listed by:
Camden Coast Real Estate info@camdencoast.com
Bought with:
Berkshire Hathaway HomeServices Northeast Real Estate
Source: Maine Listings,MLS#: 1551231
Facts & features
Interior
Bedrooms & bathrooms
- Bedrooms: 3
- Bathrooms: 2
- Full bathrooms: 2
Primary bedroom
- Features: Cathedral Ceiling(s), Closet, Full Bath
- Level: Second
Bedroom 1
- Features: Closet
- Level: First
Bedroom 2
- Features: Closet
- Level: First
Dining room
- Features: Cathedral Ceiling(s)
- Level: First
Kitchen
- Features: Eat-in Kitchen
- Level: First
Living room
- Features: Cathedral Ceiling(s), Heat Stove
- Level: First
Office
- Features: Cathedral Ceiling(s)
- Level: Second
Heating
- Direct Vent Heater, Stove
Cooling
- None
Features
- 1st Floor Bedroom, One-Floor Living
- Flooring: Wood
- Basement: Interior Entry,Full
- Has fireplace: No
Interior area
- Total structure area: 1,848
- Total interior livable area: 1,848 sqft
- Finished area above ground: 1,848
- Finished area below ground: 0
Property
Parking
- Total spaces: 2
- Parking features: No Driveway, On Site, Detached
- Garage spaces: 2
Features
- Patio & porch: Deck
- Has view: Yes
- View description: Mountain(s), Scenic
Lot
- Size: 24 Acres
- Features: Rural, Open Lot, Wooded
Details
- Parcel number: SEAMM005L102
- Zoning: Res.
Construction
Type & style
- Home type: SingleFamily
- Architectural style: Cape Cod,Chalet
- Property subtype: Single Family Residence
Materials
- Log, Log Siding
- Roof: Metal
Condition
- Year built: 2009
Utilities & green energy
- Electric: Circuit Breakers
- Sewer: Private Sewer
- Water: Private, Well
Community & neighborhood
Location
- Region: Searsmont
Price history
| Date | Event | Price |
|---|---|---|
| 3/3/2023 | Sold | $570,000-4.2%$308/sqft |
Source: | ||
| 1/26/2023 | Contingent | $595,000$322/sqft |
Source: | ||
| 1/20/2023 | Listed for sale | $595,000+112.5%$322/sqft |
Source: | ||
| 10/30/2015 | Sold | $280,000$152/sqft |
Source: | ||
| 6/25/2015 | Listed for sale | $280,000$152/sqft |
Source: Better Homes & Gardens Real Estate/The Masiello Group #1225087 Report a problem | ||
Public tax history
| Year | Property taxes | Tax assessment |
|---|---|---|
| 2024 | $6,374 +9.9% | $535,600 +35.7% |
| 2023 | $5,801 -2% | $394,600 |
| 2022 | $5,919 +16.3% | $394,600 +38% |
Find assessor info on the county website
Neighborhood: 04973
Nearby schools
GreatSchools rating
- 9/10Ames Elementary SchoolGrades: 2-5Distance: 4.2 mi
- 4/10Troy A Howard Middle SchoolGrades: 6-8Distance: 8.1 mi
- 6/10Belfast Area High SchoolGrades: 9-12Distance: 9.1 mi

Get pre-qualified for a loan
At Zillow Home Loans, we can pre-qualify you in as little as 5 minutes with no impact to your credit score.An equal housing lender. NMLS #10287.

