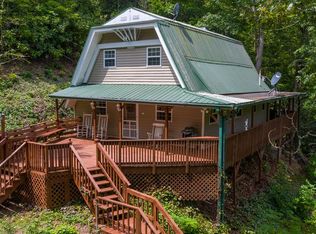Sold for $795,000 on 12/13/24
$795,000
678 Middle Burningtown Rd, Franklin, NC 28734
3beds
--sqft
Residential
Built in 2004
45.09 Acres Lot
$822,800 Zestimate®
$--/sqft
$2,336 Estimated rent
Home value
$822,800
$650,000 - $1.04M
$2,336/mo
Zestimate® history
Loading...
Owner options
Explore your selling options
What's special
For those who wish to be self-sufficient and retreat to ultimate privacy, this haven encompasses 45+/- acres via a gated bridge across the rushing Burningtown Creek and only a scenic 15-min. drive from downtown Main Street. With a fishing pond, several mountain springs and many 4x4 trails, it's a playground for outdoor lovers and borders US Forest with trout-stocked creek frontage. Constructed with solid concrete ECO Blocks and HardiePlank exterior siding, this home was built to last. The kitchen is roomy with skylights, granite countertops, stainless appliances, and a huge pantry with an extra fridge. Enjoy main-level living, while a loft above the living area offers more room for guests or office space. Fall asleep in the primary bedroom while listening to the mountain spring below. Most furniture will convey with sale for a turn-key purchase. Admire long-range views of Wayah Bald Mountain to the south from the huge screened back porch with a hot tub. The detached two-story garage has a full bathroom with a tub and an upper finished level. Other property features include a 3-tier nursery/garden area with a greenhouse, aluminum storage shed, and running water.
Zillow last checked: 8 hours ago
Listing updated: March 20, 2025 at 08:23pm
Listed by:
Kristie Brennan,
Vignette Realty, LLC
Bought with:
Rashaune H. De La Cruz, 298991
Vignette Realty, LLC
Source: Carolina Smokies MLS,MLS#: 26037123
Facts & features
Interior
Bedrooms & bathrooms
- Bedrooms: 3
- Bathrooms: 3
- Full bathrooms: 3
- Main level bathrooms: 2
Primary bedroom
- Level: First
Bedroom 2
- Level: First
Bedroom 3
- Level: First
Kitchen
- Level: First
Living room
- Level: First
Heating
- Electric, Wood, Heat Pump
Cooling
- Central Electric, Heat Pump
Appliances
- Included: Dishwasher, Microwave, Electric Oven/Range, Refrigerator, Water Softener, Washer, Dryer, Electric Water Heater
- Laundry: First Level
Features
- Bonus Room, Breakfast Bar, Cathedral/Vaulted Ceiling, Ceiling Fan(s), Ceramic Tile Bath, Formal Dining Room, Great Room, Kitchen/Dining Room, Living/Dining Room, Main Level Living, Primary w/Ensuite, Primary on Main Level, Open Floorplan, Pantry, Walk-In Closet(s), Workshop, Other
- Flooring: Carpet, Hardwood, Ceramic Tile
- Windows: Insulated Windows, Screens, Skylight(s)
- Basement: None
- Attic: Floored,Pull Down Stairs
- Has fireplace: Yes
- Fireplace features: Wood Burning Stove
Interior area
- Living area range: 2401-2600 Square Feet
Property
Parking
- Parking features: Other Garage-See Remarks, Carport-Single Detached, Carport-Double Attached, Garage Apartment
- Has garage: Yes
- Carport spaces: 3
Accessibility
- Accessibility features: Exterior Handicapped Accessible
Features
- Patio & porch: Porch, Screened Porch/Deck
- Has spa: Yes
- Spa features: Hot Tub/Spa
- Has view: Yes
- View description: Long Range View, View Year Round
- Waterfront features: Pond, Stream/Creek
Lot
- Size: 45.09 Acres
- Features: Adjoins USFS, Allow RVs, Private, Rolling, Unrestricted
- Residential vegetation: Heavily Wooded
Details
- Additional structures: Barn(s), Outbuilding/Workshop, Storage Building/Shed
- Parcel number: 6566178828
- Other equipment: Dehumidifier
Construction
Type & style
- Home type: SingleFamily
- Architectural style: Traditional,Custom
- Property subtype: Residential
Materials
- HardiPlank Type, Block
- Foundation: Slab
- Roof: Composition,Shingle
Condition
- Year built: 2004
Utilities & green energy
- Sewer: Septic Tank
- Water: Well, Private
Community & neighborhood
Location
- Region: Franklin
Other
Other facts
- Listing terms: Cash,Conventional
- Road surface type: Paved, Gravel
Price history
| Date | Event | Price |
|---|---|---|
| 12/13/2024 | Sold | $795,000-3.6% |
Source: | ||
| 11/20/2024 | Contingent | $825,000 |
Source: Carolina Smokies MLS #26037123 Report a problem | ||
| 11/11/2024 | Price change | $825,000-1.7% |
Source: Carolina Smokies MLS #26037123 Report a problem | ||
| 9/16/2024 | Price change | $839,000-1.2% |
Source: HCMLS #104622 Report a problem | ||
| 6/27/2024 | Listed for sale | $849,000+13.2% |
Source: Carolina Smokies MLS #26037123 Report a problem | ||
Public tax history
| Year | Property taxes | Tax assessment |
|---|---|---|
| 2024 | $2,270 -1% | $617,560 -1.6% |
| 2023 | $2,294 -4.9% | $627,860 +40.5% |
| 2022 | $2,412 +1.9% | $446,850 |
Find assessor info on the county website
Neighborhood: 28734
Nearby schools
GreatSchools rating
- 8/10Iotla ElementaryGrades: PK-4Distance: 3.8 mi
- 6/10Macon Middle SchoolGrades: 7-8Distance: 8.4 mi
- 6/10Franklin HighGrades: 9-12Distance: 6.7 mi

Get pre-qualified for a loan
At Zillow Home Loans, we can pre-qualify you in as little as 5 minutes with no impact to your credit score.An equal housing lender. NMLS #10287.
