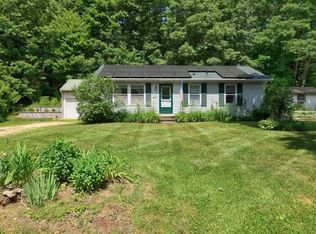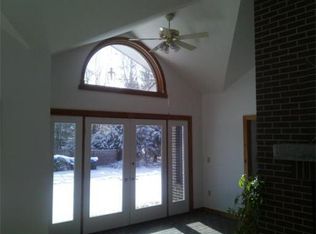Move in ready Raised Ranch on nearly an acre of land with a nice yard. Built in 2003 with 3 bedrooms & 2 full baths, the open kitchen-dining-living room has a cathedral ceiling & a spacious feel. Soapstone kitchen counter tops on oak cabinets with a tile floor adjoins dining area & a slider to the side deck & yard. Tile bathroom flrs, one piece tub/showers & well kept carpet in bedrooms. Lower level family room is 14 x 24 with carpeted floor, dropped ceiling, wired for surround sound & has both baseboard heat & a pellet stove, a great space for a home office, play area or tv room. Single car garage under plus a storage shed. Good location for travel towards Worcester, Springfield, the Mass Pike & close to the Hardwick Elementary School. Hardwick is a beautiful New England town abutting the Quabbin Reservoir with Eagle Hill School & The Center At Eagle Hill, "A PLACE TO DISCOVER MUSIC, DANCE, THEATER AND ARTISTS OF EVERY DISCIPLINE IN THE MOST BEAUTIFUL SETTING IN CENTRAL MASSACHUSETTS"
This property is off market, which means it's not currently listed for sale or rent on Zillow. This may be different from what's available on other websites or public sources.

