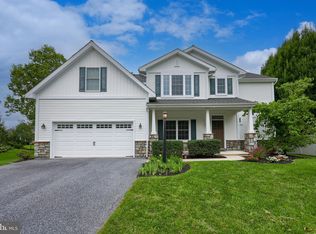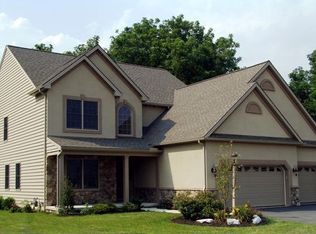Sold for $729,950 on 07/31/23
$729,950
678 Jake Landis Rd, Lititz, PA 17543
4beds
3,477sqft
Single Family Residence
Built in 2007
0.41 Acres Lot
$817,300 Zestimate®
$210/sqft
$3,169 Estimated rent
Home value
$817,300
$776,000 - $858,000
$3,169/mo
Zestimate® history
Loading...
Owner options
Explore your selling options
What's special
Beautifully kept former Parade Home with open flowing floor plan, impressive 2-story foyer with gleaming hardwood floors that greet you upon your arrival, columns that lead to the dining room with wainscoating & detailed crown molding trim work, open 2-story family room with gas fireplace, built-ins and lots of windows that allow you to enjoy the lushly landscaped yard and patio. Partially finished lower level offers additional living space with flex work space and unfinished storage area with sauna. Freezer in basement is reserved. Must see home.
Zillow last checked: 8 hours ago
Listing updated: August 01, 2023 at 11:21am
Listed by:
Neil Perate 717-330-1494,
RE/MAX Pinnacle
Bought with:
NON MEMBER, 0225194075
Non Subscribing Office
Source: Bright MLS,MLS#: PALA2032954
Facts & features
Interior
Bedrooms & bathrooms
- Bedrooms: 4
- Bathrooms: 4
- Full bathrooms: 3
- 1/2 bathrooms: 1
- Main level bathrooms: 1
Basement
- Area: 340
Heating
- Forced Air, Natural Gas
Cooling
- Central Air, Electric
Appliances
- Included: Cooktop, Dishwasher, Disposal, Oven/Range - Gas, Range Hood, Gas Water Heater
- Laundry: Main Level, Laundry Room
Features
- Breakfast Area, Built-in Features, Ceiling Fan(s), Crown Molding, Family Room Off Kitchen, Open Floorplan, Formal/Separate Dining Room, Eat-in Kitchen, Kitchen - Gourmet, Kitchen Island, Primary Bath(s), Sauna, Soaking Tub, Bathroom - Stall Shower, Bathroom - Tub Shower, Upgraded Countertops, Wainscotting, Walk-In Closet(s)
- Flooring: Carpet, Wood
- Basement: Full,Partially Finished
- Number of fireplaces: 1
- Fireplace features: Gas/Propane
Interior area
- Total structure area: 3,477
- Total interior livable area: 3,477 sqft
- Finished area above ground: 3,137
- Finished area below ground: 340
Property
Parking
- Total spaces: 2
- Parking features: Garage Faces Front, Attached, Driveway
- Attached garage spaces: 2
- Has uncovered spaces: Yes
Accessibility
- Accessibility features: None
Features
- Levels: Two
- Stories: 2
- Pool features: None
Lot
- Size: 0.41 Acres
- Features: Landscaped, Level, Rear Yard
Details
- Additional structures: Above Grade, Below Grade
- Parcel number: 3904034200000
- Zoning: RESIDENTIAL
- Special conditions: Standard
Construction
Type & style
- Home type: SingleFamily
- Architectural style: Traditional,Transitional
- Property subtype: Single Family Residence
Materials
- Frame, Vinyl Siding
- Foundation: Other
- Roof: Composition,Metal,Shingle
Condition
- Excellent
- New construction: No
- Year built: 2007
Utilities & green energy
- Electric: 200+ Amp Service
- Sewer: Public Sewer
- Water: Public
- Utilities for property: Cable Available, Electricity Available, Natural Gas Available
Community & neighborhood
Location
- Region: Lititz
- Subdivision: Landis Estates
- Municipality: MANHEIM TWP
Other
Other facts
- Listing agreement: Exclusive Agency
- Listing terms: Cash,Conventional
- Ownership: Fee Simple
Price history
| Date | Event | Price |
|---|---|---|
| 7/31/2023 | Sold | $729,950-1.3%$210/sqft |
Source: | ||
| 5/30/2023 | Pending sale | $739,900$213/sqft |
Source: | ||
| 5/12/2023 | Price change | $739,900-2.6%$213/sqft |
Source: | ||
| 4/19/2023 | Listed for sale | $759,900+41.2%$219/sqft |
Source: | ||
| 8/7/2007 | Sold | $538,000$155/sqft |
Source: Public Record Report a problem | ||
Public tax history
| Year | Property taxes | Tax assessment |
|---|---|---|
| 2025 | $10,477 +7.2% | $472,200 +4.6% |
| 2024 | $9,769 +2.7% | $451,500 |
| 2023 | $9,514 +1.7% | $451,500 |
Find assessor info on the county website
Neighborhood: 17543
Nearby schools
GreatSchools rating
- 8/10Landis Run Intermediate SchoolGrades: 5-6Distance: 0.6 mi
- 6/10Manheim Twp Middle SchoolGrades: 7-8Distance: 0.8 mi
- 9/10Manheim Twp High SchoolGrades: 9-12Distance: 0.8 mi
Schools provided by the listing agent
- Middle: Manheim Township
- High: Manheim Township
- District: Manheim Township
Source: Bright MLS. This data may not be complete. We recommend contacting the local school district to confirm school assignments for this home.

Get pre-qualified for a loan
At Zillow Home Loans, we can pre-qualify you in as little as 5 minutes with no impact to your credit score.An equal housing lender. NMLS #10287.

