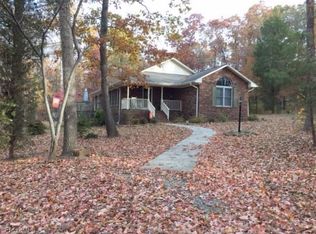Sold for $225,000
$225,000
678 Hedrick Mill Rd, Lexington, NC 27292
2beds
1,074sqft
Stick/Site Built, Residential, Single Family Residence
Built in 1984
0.69 Acres Lot
$232,500 Zestimate®
$--/sqft
$1,411 Estimated rent
Home value
$232,500
$216,000 - $249,000
$1,411/mo
Zestimate® history
Loading...
Owner options
Explore your selling options
What's special
At 678 Hedrick Mill Road, you will find a cozy cottage located in the heart of Davidson County. This 2 bed, 1 bath brick home was completely renovated in 2018 and now offers LVP flooring throughout, gorgeous pine shiplap ceilings, an updated kitchen with granite countertops, & so much more. Situated on almost an entire acre, you will find space for a garden (already planted for this year), an outbuilding, great outdoor seating area, & the most beautiful views of pastures. The living space is open to the kitchen/dining combo giving a very spacious feel. Sellers have already scheduled to have a brand new roof installed in the coming weeks. This home won't last long, schedule your showing today!
Zillow last checked: 8 hours ago
Listing updated: June 25, 2024 at 04:36pm
Listed by:
Jenna Younts 336-596-4594,
J. Marshall Realty
Bought with:
Kara Harper, 293888
Price REALTORS
Source: Triad MLS,MLS#: 1141090 Originating MLS: Winston-Salem
Originating MLS: Winston-Salem
Facts & features
Interior
Bedrooms & bathrooms
- Bedrooms: 2
- Bathrooms: 1
- Full bathrooms: 1
- Main level bathrooms: 1
Heating
- Forced Air, Heat Pump, Electric
Cooling
- Central Air
Appliances
- Included: Microwave, Dishwasher, Free-Standing Range, Electric Water Heater
- Laundry: Dryer Connection, Washer Hookup
Features
- Ceiling Fan(s), Dead Bolt(s), Solid Surface Counter
- Flooring: Tile, Vinyl
- Has basement: No
- Attic: Pull Down Stairs
- Has fireplace: No
Interior area
- Total structure area: 1,074
- Total interior livable area: 1,074 sqft
- Finished area above ground: 1,074
Property
Parking
- Total spaces: 1
- Parking features: Carport, Attached Carport
- Attached garage spaces: 1
- Has carport: Yes
Features
- Levels: One
- Stories: 1
- Exterior features: Lighting, Garden
- Pool features: None
- Fencing: None
Lot
- Size: 0.69 Acres
- Dimensions: 209.99 x 125.68 x 205.16 x 125.46
- Features: Cleared, Level, Flat
Details
- Additional structures: Storage
- Parcel number: 1501600000005A
- Zoning: RS9
- Special conditions: Owner Sale
Construction
Type & style
- Home type: SingleFamily
- Property subtype: Stick/Site Built, Residential, Single Family Residence
Materials
- Brick
- Foundation: Slab
Condition
- Year built: 1984
Utilities & green energy
- Sewer: Septic Tank
- Water: Public
Community & neighborhood
Location
- Region: Lexington
Other
Other facts
- Listing agreement: Exclusive Right To Sell
- Listing terms: Cash,Conventional,FHA,USDA Loan,VA Loan
Price history
| Date | Event | Price |
|---|---|---|
| 6/25/2024 | Sold | $225,000+9.8% |
Source: | ||
| 5/2/2024 | Pending sale | $204,900 |
Source: | ||
| 5/2/2024 | Listed for sale | $204,900 |
Source: | ||
Public tax history
| Year | Property taxes | Tax assessment |
|---|---|---|
| 2025 | $635 -23.6% | $94,840 |
| 2024 | $832 -2.8% | $94,840 |
| 2023 | $856 -3% | $94,840 |
Find assessor info on the county website
Neighborhood: 27292
Nearby schools
GreatSchools rating
- 9/10Southwood ElementaryGrades: PK-5Distance: 4.7 mi
- 8/10Central Davidson MiddleGrades: 6-8Distance: 2.4 mi
- 3/10Central Davidson HighGrades: 9-12Distance: 2.2 mi
Get pre-qualified for a loan
At Zillow Home Loans, we can pre-qualify you in as little as 5 minutes with no impact to your credit score.An equal housing lender. NMLS #10287.
Sell for more on Zillow
Get a Zillow Showcase℠ listing at no additional cost and you could sell for .
$232,500
2% more+$4,650
With Zillow Showcase(estimated)$237,150
