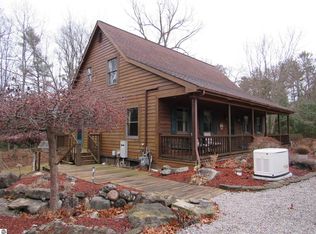Nice township location with a spacious yard! Ranch style home has an attached garage with a workshop off the garage! The house currently offers 2 bedrooms, 1 full bath, spacious living & dining with attached kitchen. There is a family room that was most likely a third bedroom in the past and could be easily converted back. Utility room is just off the kitchen. There is also a partial basement that houses the mechanicals. This fixer upper has plenty of potential! Being sold as-is, no utilities will be turned on, proof of funds to be submitted with all offers. Due to listing requirements the property must be on the market for 10 days before an offer can be accepted.
This property is off market, which means it's not currently listed for sale or rent on Zillow. This may be different from what's available on other websites or public sources.

