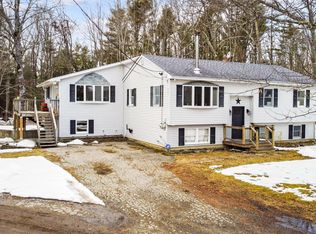The Town of Topsham received its legal name in the year 1717, incorporated in 1764. Its been a mecca for home owners to move to for its wonderful residents, nature and nearby rivers Merrymeeting Bay at the mouth of the Androscoggin River, Cathance River, Little River and Muddy River. Great for area fishing, kayaking, water fun and farmlands for all your organic desires. Easy access to I295 N/S and RT1 for Maine's scenic coast. Choosing Topsham as your home location is an excellent choice. Close to area amenities for all your wants and needs. This home will wow you with its Space and Love! Large Kitchen for the gourmet chef! The Great room boasts beautiful hardwood floors, fireplace and tall ceilings, giving you cozy comfort all year long~ snuggle in to the Family room overlooking the green lavish back yard and watch nature at its finest. The screened in Sun porch is inviting for entertaining guests and family for fun juicy bbq's. Two spacious floors- to use as you wish and call HOME~
This property is off market, which means it's not currently listed for sale or rent on Zillow. This may be different from what's available on other websites or public sources.
