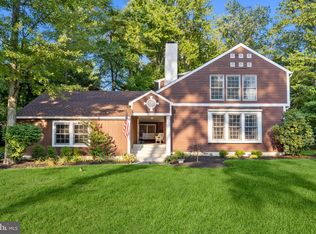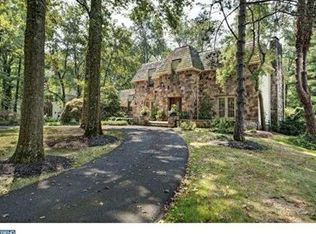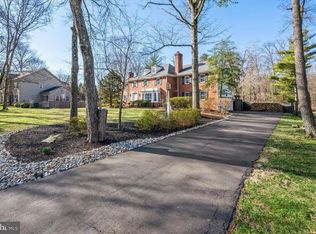Walk to charming Yardley Borough, this timeless one-of-a-kind design home which showcases the unique blend of traditional colonial features yet modern contemporary style as well. Charm and elegance in every room and detail. The stately Cedar exterior is accented by the welcoming breezeway with a porch swing and covered front entrance to welcome your guests. As you enter the foyer, you will notice the light hardwood floors that enrich the space with a classic and welcoming feel and an open floor plan unique to this home. Step down into this large entertaining formal living room that centers around the 13' wide fireplace and opens into an adjacent and convenient dining room that is just off the kitchen - this room will be ideal for family gatherings. The dining room then opens into a sun drenched renovated eat-in kitchen finished with high-end touches with white shaker cabinets. The breakfast area overlooks the private area of the back yard and morning sun while enjoying your morning coffee. Notice the oversized windows to enjoy the outdoor spaces as well. Beyond the kitchen, find a a huge family room with another beautiful floor to ceiling fireplace - enjoy the built in window seating that it AMAZING - an easy access through the sliding doors to the deck and enjoy the outdoor spaces this beautiful home has to offer. A spacious mudroom/laundry room and thoughtfully located powder room complete the main level. Upstairs, the generous bedrooms include a main bedroom suite, which features organized closets completed in calming neutral tones - this Primary suite also has a quaint sitting area and another fireplace to offer respite at the end of the day. Three additional ample size bedrooms share an updated and attractive hall bath - Upstairs offers all timeless hardwood floors as well. All of this in an established neighborhood close to major commuting routes and moments from Yardley Borough, the canal and towpath, golf, dining. You can also have an opportunity to join the Silver Lake Community Association for a nominal fee and enjoy canoeing, kayaking and fishing all within walking distance to the boro for quaint shops, ice cream, and restaurants... All in award winning Pennsbury school district - This home is really special - It's really a MUST SEE!!!!!!! Please note that this neighborhood does have natural gas available at the street where neighbors have already connected.
This property is off market, which means it's not currently listed for sale or rent on Zillow. This may be different from what's available on other websites or public sources.


