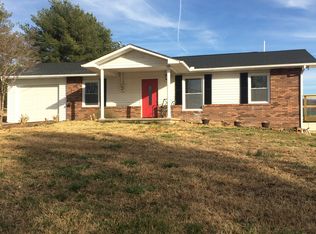GREAT NEW CENTER LOCATION!!! Just down the street from New Center school. This 3 BR / 2 BA home with a 2 car garage and Bonus room over the garage sits on 0.82 Acre(s) with seasonal views and a spacious yard! Split Bedroom design, Master Suite with walk in closet and trey ceiling, vaulted ceiling in the living room, LR open to the kitchen with a breakfast nook, formal dining room, covered front porch and spacious entry hall. This home offers plenty of room and storage.
This property is off market, which means it's not currently listed for sale or rent on Zillow. This may be different from what's available on other websites or public sources.

