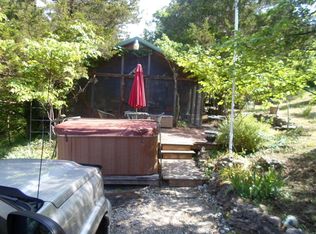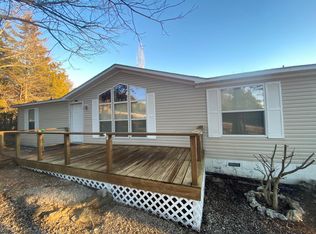Closed
Price Unknown
678 Compton Ridge Road, Branson, MO 65616
2beds
851sqft
Single Family Residence
Built in 1968
0.73 Acres Lot
$197,600 Zestimate®
$--/sqft
$1,132 Estimated rent
Home value
$197,600
$168,000 - $233,000
$1,132/mo
Zestimate® history
Loading...
Owner options
Explore your selling options
What's special
Imagine a home that's kept up with the times since 1969, getting better every year. Back in 2009, it got a huge makeover, with a brand-new kitchen, sturdy oak doors, and appliances that save on energy (and your bills). It even got a cozy sunroom, where you can enjoy your coffee with a view. The place got a sturdy new roof in 2019 to keep you dry and cozy. Just recently, in March, the kitchen was spruced up again--it's a place any cook would love. The whole house is freshly painted, and wait until you see the deck -- it's big enough for the best BBQs, with a view of Table Rock Lake that'll take your breath away. This isn't just any house; it's a well-loved home that's ready for more laughter, more family, and new stories to tell.
Zillow last checked: 8 hours ago
Listing updated: August 02, 2024 at 02:59pm
Listed by:
Mark Stewart 417-861-3348,
Keller Williams
Bought with:
Nicki Newell, 2020029908
Boeker Group Real Estate LLC
Source: SOMOMLS,MLS#: 60265134
Facts & features
Interior
Bedrooms & bathrooms
- Bedrooms: 2
- Bathrooms: 1
- Full bathrooms: 1
Primary bedroom
- Area: 126.5
- Dimensions: 11.5 x 11
Bedroom 2
- Area: 101.75
- Dimensions: 11 x 9.25
Bathroom full
- Area: 40
- Dimensions: 8 x 5
Deck
- Area: 232
- Dimensions: 8 x 29
Kitchen
- Area: 60.9
- Dimensions: 10.5 x 5.8
Living room
- Area: 232.5
- Dimensions: 15 x 15.5
Sun room
- Area: 190
- Dimensions: 19 x 10
Heating
- Baseboard, Central, Forced Air, Heat Pump, Electric, Mini-Splits
Cooling
- Ceiling Fan(s), Central Air, Heat Pump
Appliances
- Included: Electric Cooktop, Dryer, Electric Water Heater, Microwave, Refrigerator, Washer
- Laundry: W/D Hookup
Features
- Crown Molding, Laminate Counters
- Flooring: Vinyl
- Doors: Storm Door(s)
- Windows: Double Pane Windows, Tilt-In Windows
- Has basement: No
- Attic: Fully Floored,Pull Down Stairs
- Has fireplace: No
- Fireplace features: None
Interior area
- Total structure area: 851
- Total interior livable area: 851 sqft
- Finished area above ground: 851
- Finished area below ground: 0
Property
Parking
- Parking features: Driveway, Gravel
- Has uncovered spaces: Yes
Features
- Levels: One
- Stories: 1
- Patio & porch: Deck, Front Porch
- Exterior features: Cable Access, Rain Gutters
- Has view: Yes
- View description: Lake, Water
- Has water view: Yes
- Water view: Lake,Water
Lot
- Size: 0.73 Acres
- Features: Acreage, Corner Lot, Mature Trees, Sloped, Wooded/Cleared Combo
Details
- Additional structures: Storm Shelter
- Parcel number: 128.033000000058.000
- Other equipment: None
Construction
Type & style
- Home type: SingleFamily
- Architectural style: Traditional
- Property subtype: Single Family Residence
Materials
- Wood Siding
- Foundation: Block, Crawl Space, Permanent
- Roof: Asphalt
Condition
- Year built: 1968
Utilities & green energy
- Sewer: Holding Tank
- Water: Public
Green energy
- Energy efficient items: Appliances, HVAC, Water Heater, Lighting, Thermostat
Community & neighborhood
Security
- Security features: Smoke Detector(s)
Location
- Region: Branson
- Subdivision: Compton Ridge
Other
Other facts
- Listing terms: Cash,Conventional
- Road surface type: Gravel, Asphalt
Price history
| Date | Event | Price |
|---|---|---|
| 5/8/2024 | Sold | -- |
Source: | ||
| 4/18/2024 | Pending sale | $189,900$223/sqft |
Source: | ||
| 4/6/2024 | Listed for sale | $189,900$223/sqft |
Source: | ||
| 11/1/2018 | Listing removed | $735$1/sqft |
Source: Branson Tri Lakes Property Mgmt., LLC | ||
| 10/18/2018 | Price change | $735-6.4%$1/sqft |
Source: Branson Tri Lakes Property Mgmt., LLC | ||
Public tax history
| Year | Property taxes | Tax assessment |
|---|---|---|
| 2024 | $289 +0.1% | $5,910 |
| 2023 | $289 +10.9% | $5,910 +10.3% |
| 2022 | $261 | $5,360 |
Find assessor info on the county website
Neighborhood: 65616
Nearby schools
GreatSchools rating
- NAReeds Spring Primary SchoolGrades: PK-1Distance: 6.5 mi
- 3/10Reeds Spring Middle SchoolGrades: 7-8Distance: 6.2 mi
- 5/10Reeds Spring High SchoolGrades: 9-12Distance: 6 mi
Schools provided by the listing agent
- Elementary: Reeds Spring
- Middle: Reeds Spring
- High: Reeds Spring
Source: SOMOMLS. This data may not be complete. We recommend contacting the local school district to confirm school assignments for this home.

