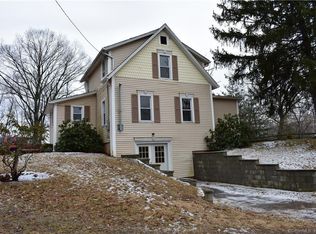This Modern Energy Efficient Craftsman Two-Story home is not your typical New Construction. This home has been designed for today's living styles incorporating Craftsman detailing through-out. The first floor includes 9' ceilings, hardwood floors, formal dining room or flex space, Great Room with lots of windows, LED recessed lights, cathedral ceiling and gas fireplace. Spacious - well planed open kitchen with soft-close Craftsman style cabinetry, gorgeous granite counters and tiled back splash, pot-filler, eating area and 6 foot custom built center island. The Walk-in Pantry adds to the the ample storage space. From the garage, enter the tiled mud room, complete with Craftsman Style custom made built-in bench with storage area and closet. Three inch oak hardwood floors thru- the first floor, hallways and Master Bedroom. Beautiful Crown Molding. The two story foyer leads to the second level with three bedrooms. Two spacious bedrooms, share a generous main bath. Beautiful Master Suite with gorgeous oak floors, recessed lights, tray ceiling and LARGE walk-in closet with door to more storage. Master Bath with large double vanity, quartz counters, spacious shower and gorgeous flooring. The laundry room features double window, extra storage, lots of counter space and sink area. The Basement has been pre-plumbed for a future full bath. The mechanics of the house have been tucked away in a corner, including tank-less water-heater. NOTE: Floor Plan NOT TO SCALE. USE AS GUIDE ONLY. Construction is now complete, can be ready for occupancy in 30 days.
This property is off market, which means it's not currently listed for sale or rent on Zillow. This may be different from what's available on other websites or public sources.

