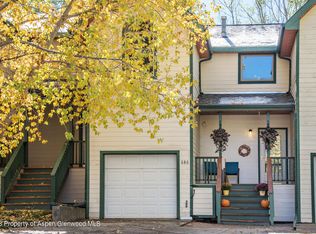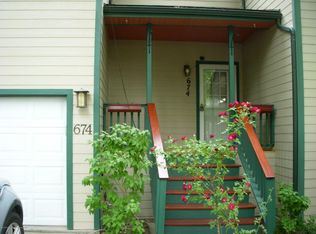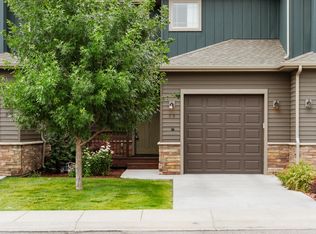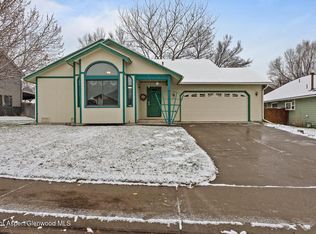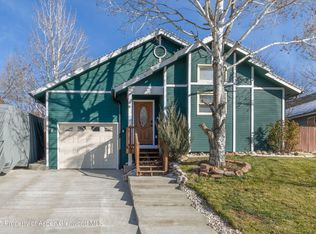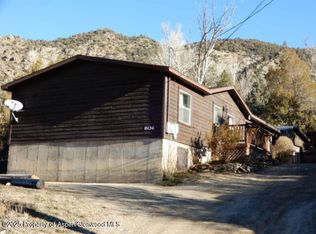Bright and spacious three-level townhome with stunning natural light, beautiful views, and a well-designed layout. The home features three bedrooms and three bathrooms, including a primary suite on the upper level with cathedral ceilings, his-and-hers closets, and a luxurious jetted bathtub. A second bedroom upstairs also boasts cathedral ceilings, while a conveniently located laundry area and a large linen closet complete this floor.
The main level is an inviting open-concept space with a well-appointed kitchen, featuring granite countertops, a farmhouse sink, and ample cabinetry. The dining area flows seamlessly onto a deck with scenic views of the Hogback, perfect for morning coffee or evening relaxation. The living room is bathed in natural light, offering a warm and comfortable atmosphere.
The lower level features a spacious third bedroom, almost studio-like in size, with its own private full bathroom and a walkout patio leading to the fenced-in backyard, facing south for abundant sunlight.
Additional highlights include a one-car garage with loft storage, an extra parking spot in front, and convenient guest parking across from the townhome. The roof was recently renovated, ensuring peace of mind for years to come.
A solidly built home in a great location—don't miss this opportunity!
www.rmcrealestate.com, click on Management/Rentals/HOAs
For sale
$515,000
678 Alder Ridge Ln, New Castle, CO 81647
3beds
1,642sqft
Est.:
Townhouse
Built in 1997
871.2 Square Feet Lot
$-- Zestimate®
$314/sqft
$225/mo HOA
What's special
Fenced-in backyardScenic viewsBeautiful viewsWalkout patioFarmhouse sinkGranite countertopsWell-designed layout
- 316 days |
- 432 |
- 7 |
Zillow last checked: 8 hours ago
Listing updated: November 03, 2025 at 01:28pm
Listed by:
Tobias Rimkus (970)355-3360,
Rimkus Real Estate Group,
Dyna Sanchez-Rimkus 970-300-8113,
Rimkus Real Estate Group
Source: AGSMLS,MLS#: 187158
Tour with a local agent
Facts & features
Interior
Bedrooms & bathrooms
- Bedrooms: 3
- Bathrooms: 4
- Full bathrooms: 2
- 3/4 bathrooms: 1
- 1/2 bathrooms: 1
Heating
- Hot Water, Natural Gas, Baseboard
Cooling
- None
Appliances
- Laundry: In Hall
Features
- Basement: Walk-Out Access
- Has fireplace: No
Interior area
- Total structure area: 1,642
- Total interior livable area: 1,642 sqft
- Finished area above ground: 1,140
- Finished area below ground: 502
Property
Parking
- Total spaces: 1
- Parking features: Garage
- Garage spaces: 1
Lot
- Size: 871.2 Square Feet
- Features: Interior Lot, Landscaped
Details
- Parcel number: 212330310005
- Zoning: PUD
Construction
Type & style
- Home type: Townhouse
- Architectural style: Other
- Property subtype: Townhouse
Materials
- Vinyl Siding, Frame
- Roof: Composition
Condition
- Good
- New construction: No
- Year built: 1997
Utilities & green energy
- Water: Public
Community & HOA
Community
- Subdivision: Alder Ridge
HOA
- Has HOA: Yes
- Services included: Management, Sewer, Maintenance Grounds
- HOA fee: $225 monthly
Location
- Region: New Castle
Financial & listing details
- Price per square foot: $314/sqft
- Tax assessed value: $329,040
- Annual tax amount: $1,528
- Date on market: 2/25/2025
- Listing terms: New Loan,Cash
- Inclusions: Ceiling Fan, Dryer, Refrigerator, Washer, Window Coverings, Range, Microwave, Dishwasher
Estimated market value
Not available
Estimated sales range
Not available
$3,280/mo
Price history
Price history
| Date | Event | Price |
|---|---|---|
| 9/14/2025 | Price change | $515,000-1.9%$314/sqft |
Source: AGSMLS #187158 Report a problem | ||
| 2/25/2025 | Listed for sale | $525,000+75.6%$320/sqft |
Source: AGSMLS #187158 Report a problem | ||
| 9/8/2020 | Sold | $299,000+12%$182/sqft |
Source: Public Record Report a problem | ||
| 6/25/2019 | Sold | $267,000-1.1%$163/sqft |
Source: Public Record Report a problem | ||
| 6/3/2019 | Pending sale | $269,900$164/sqft |
Source: Integrated Mountain Properties #159047 Report a problem | ||
Public tax history
Public tax history
| Year | Property taxes | Tax assessment |
|---|---|---|
| 2024 | $1,374 | $22,050 |
| 2023 | $1,374 -5.7% | $22,050 +14.4% |
| 2022 | $1,456 +22.4% | $19,270 -2.8% |
Find assessor info on the county website
BuyAbility℠ payment
Est. payment
$3,045/mo
Principal & interest
$2455
HOA Fees
$225
Other costs
$365
Climate risks
Neighborhood: 81647
Nearby schools
GreatSchools rating
- 6/10Kathryn Senor Elementary SchoolGrades: PK-5Distance: 0.5 mi
- 5/10Riverside SchoolGrades: 6-8Distance: 0.4 mi
- 8/10Coal Ridge High SchoolGrades: 9-12Distance: 4.3 mi
- Loading
- Loading
